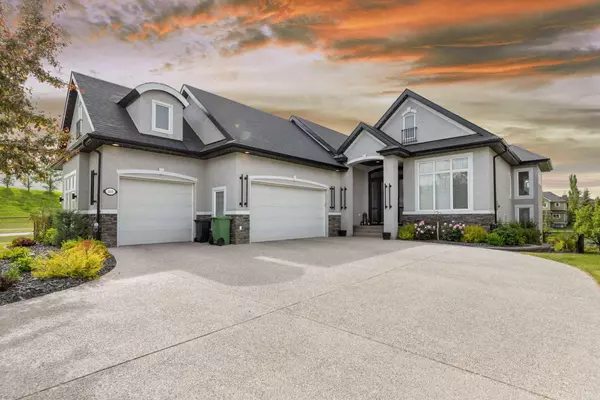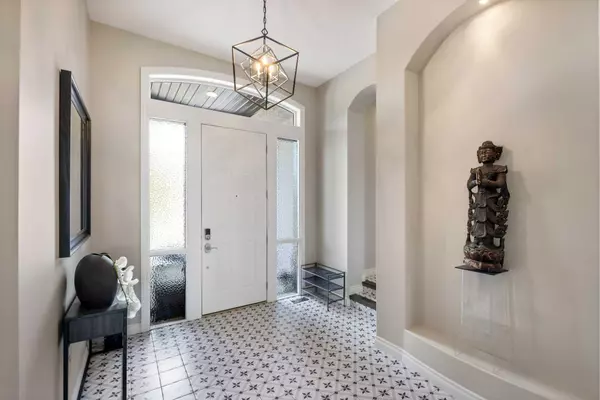For more information regarding the value of a property, please contact us for a free consultation.
168 Heritage Lake BLVD Heritage Pointe, AB T1S4J2
Want to know what your home might be worth? Contact us for a FREE valuation!

Our team is ready to help you sell your home for the highest possible price ASAP
Key Details
Sold Price $1,270,100
Property Type Single Family Home
Sub Type Detached
Listing Status Sold
Purchase Type For Sale
Square Footage 2,143 sqft
Price per Sqft $592
MLS® Listing ID A2146361
Sold Date 07/19/24
Style Bungalow
Bedrooms 5
Full Baths 2
Half Baths 1
HOA Fees $135/ann
HOA Y/N 1
Originating Board Calgary
Year Built 2003
Annual Tax Amount $6,284
Tax Year 2024
Lot Size 0.292 Acres
Acres 0.29
Lot Dimensions Lot dimensions are approximate.
Property Description
Nestled on a corner lot in the sought-after community of "The Lake At Heritage Pointe," this fabulous bungalow boasts an impressive 4,200 square feet of fully developed living space. Backing onto a serene ravine, this home offers the perfect blend of privacy and natural beauty. The home features an attached 3-car garage with a massive driveway that can accommodate over 6+ vehicles, a large lot with beautiful landscaping and a private patio, efficient central air conditioning, gleaming hardwood, laminate, and carpet flooring, and soaring 9-foot to 12-foot ceilings on the main floor, creating a bright and airy atmosphere with abundant natural light through the large windows. The fully finished walkout basement offers an impressive array of amenities, including a dedicated gym area, a wet bar perfect for entertaining, a spacious recreational room for leisure and relaxation, and an additional 3 bedrooms, providing ample living space and flexibility for guests or multi-generational living. This property also offers very easy access to Deerfoot Trail, Stoney Trail, and MacLeod Trail, and is close to golf courses and all the amenities of Calgary, just 2 minutes away. With lake privileges, you'll have year-round access to fishing, skating, swimming, and the Beach House. School buses pick up the kids and take them to all schools. This is an amazing home in an amazing location!*******Please click on "Video Tour/More Information" for a 3D tour************
Location
Province AB
County Foothills County
Zoning RC
Direction E
Rooms
Other Rooms 1
Basement Finished, Full
Interior
Interior Features Double Vanity, Granite Counters, High Ceilings, No Smoking Home, Pantry, Walk-In Closet(s), Wet Bar
Heating Forced Air, Natural Gas
Cooling Central Air
Flooring Carpet, Hardwood, Laminate
Fireplaces Number 2
Fireplaces Type Family Room, Gas, Glass Doors, Great Room
Appliance Central Air Conditioner, Dishwasher, Dryer, Electric Range, Gas Water Heater, Range Hood, Refrigerator, Washer
Laundry Main Level
Exterior
Parking Features Driveway, Triple Garage Attached
Garage Spaces 3.0
Garage Description Driveway, Triple Garage Attached
Fence Fenced
Community Features Clubhouse, Fishing, Golf, Lake, Park, Schools Nearby, Shopping Nearby, Tennis Court(s)
Amenities Available Beach Access, Clubhouse, Party Room, Playground
Roof Type Asphalt Shingle
Porch Deck
Lot Frontage 68.84
Exposure E
Total Parking Spaces 3
Building
Lot Description Corner Lot
Foundation Poured Concrete
Architectural Style Bungalow
Level or Stories One
Structure Type Stucco
Others
Restrictions Utility Right Of Way
Ownership Private
Read Less



