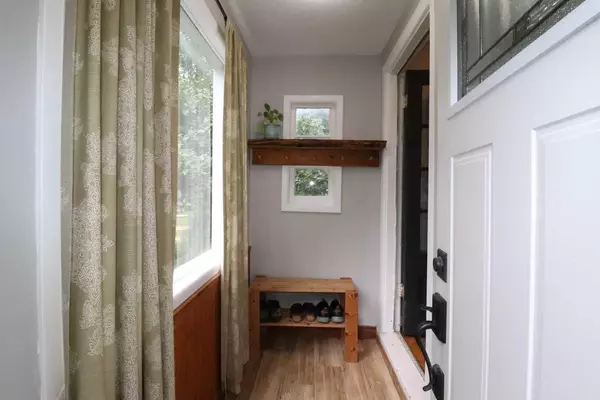For more information regarding the value of a property, please contact us for a free consultation.
969 9 ST S Lethbridge, AB T1J 2M1
Want to know what your home might be worth? Contact us for a FREE valuation!

Our team is ready to help you sell your home for the highest possible price ASAP
Key Details
Sold Price $282,000
Property Type Single Family Home
Sub Type Detached
Listing Status Sold
Purchase Type For Sale
Square Footage 1,090 sqft
Price per Sqft $258
Subdivision Fleetwood
MLS® Listing ID A2143183
Sold Date 07/19/24
Style 1 and Half Storey
Bedrooms 4
Full Baths 1
Originating Board Lethbridge and District
Year Built 1946
Annual Tax Amount $2,469
Tax Year 2024
Lot Size 5,992 Sqft
Acres 0.14
Property Description
With limited inventory in this price range, this charming 1-1/2 storey, 4-bedroom home is sure to garner plenty of interest. There is so much character to this residence that it needs to be seen to be fully appreciated. Conveniently located on a tree lined street and full of great features that include hardwood flooring, oak kitchen cabinetry, plenty of natural light via large windows, a nicely renovated 4 pc bathroom, 2 main floor and 2 upper floor bedrooms as well as front and back porch areas. The concrete basement offers plenty of space for your laundry area and a large amount of storage. Additional updates in recent years include a high efficiency Furnace in 2018, Hot water tank in 2019, and Shingles in 2019. A brand new front door, PVC and metal clad windows, as well as vinyl siding help add to the appeal and low maintenance factor of the exterior. The 50' X 120' lot has a back yard that is fully fenced, a deck and patio space, plenty of trees and shrubs, as well as a decent detached garage and paved back laneway. Enjoy quick access to Scenic Drive, Coulee trails and walking paths, Fleetwood Bawden Elementary school, Kinsman Park, Urban Grocer convenience store, and the downtown core. Call you Realtor ASAP to book a viewing!
Location
Province AB
County Lethbridge
Zoning R-L
Direction W
Rooms
Basement Full, Unfinished
Interior
Interior Features Vinyl Windows
Heating Forced Air
Cooling None
Flooring Hardwood, Linoleum
Appliance Dryer, Electric Stove, Refrigerator, Washer
Laundry In Basement
Exterior
Parking Features Single Garage Detached
Garage Spaces 1.0
Garage Description Single Garage Detached
Fence Fenced
Community Features Park, Playground, Schools Nearby, Walking/Bike Paths
Roof Type Asphalt Shingle
Porch Deck
Lot Frontage 50.0
Total Parking Spaces 1
Building
Lot Description Back Lane, Corner Lot
Foundation Poured Concrete
Architectural Style 1 and Half Storey
Level or Stories One and One Half
Structure Type Vinyl Siding
Others
Restrictions None Known
Tax ID 91085772
Ownership Private
Read Less



