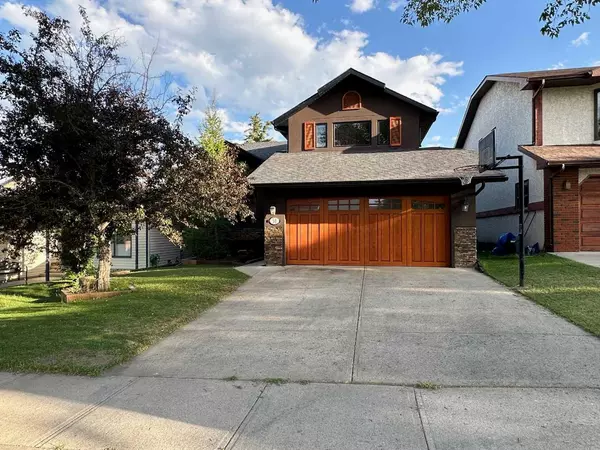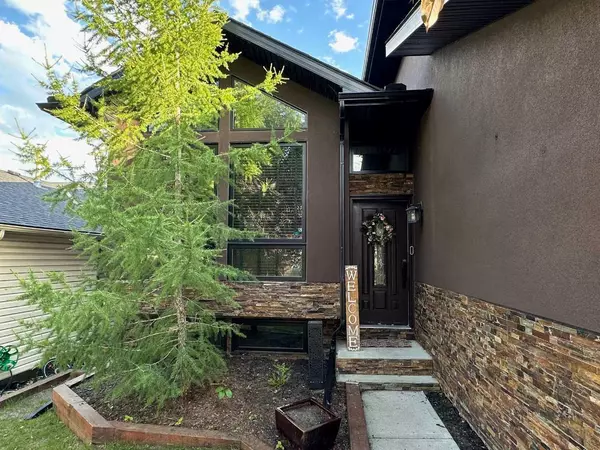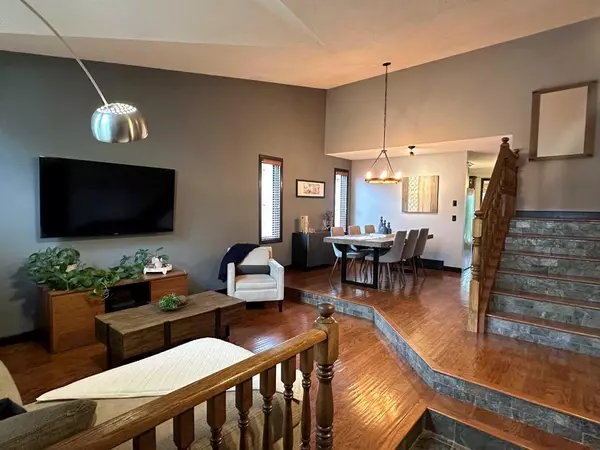For more information regarding the value of a property, please contact us for a free consultation.
31 Millside DR SW Calgary, AB T2Y2P1
Want to know what your home might be worth? Contact us for a FREE valuation!

Our team is ready to help you sell your home for the highest possible price ASAP
Key Details
Sold Price $735,000
Property Type Single Family Home
Sub Type Detached
Listing Status Sold
Purchase Type For Sale
Square Footage 1,969 sqft
Price per Sqft $373
Subdivision Millrise
MLS® Listing ID A2145936
Sold Date 07/18/24
Style 4 Level Split
Bedrooms 3
Full Baths 2
Half Baths 1
Originating Board Calgary
Year Built 1986
Annual Tax Amount $3,706
Tax Year 2024
Lot Size 4,768 Sqft
Acres 0.11
Property Description
Welcome home to this incredible 4-level split walkout in the well-established community of Millrise! Location, location! The south-facing private backyard has an unobstructed view of green space with no neighbors to the south, close to schools and shopping with a new plaza being built across the way in Shawnee, in addition to the C-Train just down the hill. This home is steps away from Fish Creek Park offering beautiful natural surroundings and recreational opportunities. Upon entering, you are greeted by a beautiful open living space that boasts a 2-storey high vaulted ceiling above the living room and a formal dining room that flows seamlessly into the kitchen. The kitchen features stainless steel appliances, granite countertops and leads outside to the fully covered upper deck with a plumbed-in natural gas line for a fire table, offering privacy and gorgeous views of the green space behind. The deck is partially covered with a custom built-in wooden pergola, providing a mix of both sun and shade to enjoy the outdoors in addition to brand-new metal railings. A few steps down from the kitchen leads to the bright open family room that features a wood-burning fireplace with gas start, flanked with built-in shelving. Large patio doors lead to the second deck with a natural gas BBQ hook-up. A spacious office for your work-from-home is adjacent to the family room. On this level, there is also a large powder room with laundry and additional storage. The double-attached garage is drywalled, insulated, and equipped with a heater and an air compressor – perfect for a garage workshop. Upstairs, you will find 3 bedrooms. The primary bedroom is particularly large, featuring 2 closets and a beautiful ensuite with heated floors and a tub. 2 more bedrooms and a full bath complete this level. An insulated walkout basement features large egress windows that let in plenty of natural light, making it perfect for developing future bedrooms if you so desire. The walkout leads you to the private and covered hot tub area ideal for winding down in the evening. This house has central Air Conditioning, a new hot water tank (2023), a new heat exchanger in the furnace (2024), and a water softener. All original Poly-B piping has just been replaced in June 2024. This home is truly a unique gem.
Location
Province AB
County Calgary
Area Cal Zone S
Zoning R-C1
Direction N
Rooms
Other Rooms 1
Basement Crawl Space, Full, Unfinished, Walk-Out To Grade
Interior
Interior Features Bookcases, Breakfast Bar, Ceiling Fan(s), Granite Counters, Natural Woodwork, No Smoking Home, Pantry, See Remarks, Vaulted Ceiling(s)
Heating Forced Air, Natural Gas
Cooling Central Air
Flooring Carpet, Hardwood, Slate
Fireplaces Number 1
Fireplaces Type Family Room, Gas Starter, Wood Burning
Appliance Central Air Conditioner, Convection Oven, Dishwasher, Electric Range, Garage Control(s), Humidifier, Microwave, Range Hood, Refrigerator, Warming Drawer, Washer/Dryer, Water Softener, Window Coverings
Laundry Laundry Room, Main Level
Exterior
Parking Features Double Garage Attached, Heated Garage, Workshop in Garage
Garage Spaces 2.0
Garage Description Double Garage Attached, Heated Garage, Workshop in Garage
Fence Fenced
Community Features None
Roof Type Asphalt Shingle
Porch Deck, Other
Lot Frontage 43.34
Exposure N
Total Parking Spaces 4
Building
Lot Description Back Lane, Landscaped, Private
Foundation Poured Concrete
Architectural Style 4 Level Split
Level or Stories 4 Level Split
Structure Type Stucco,Wood Frame
Others
Restrictions None Known
Tax ID 91178983
Ownership Private
Read Less



