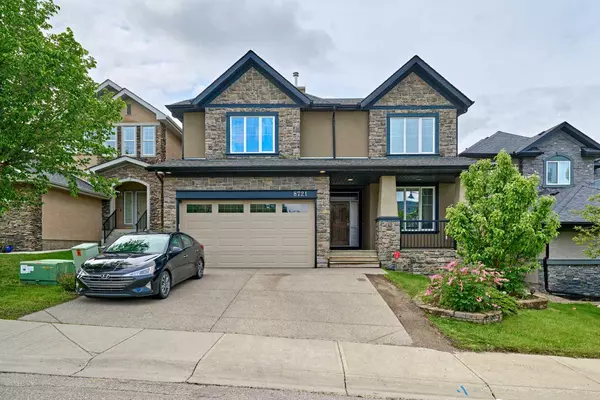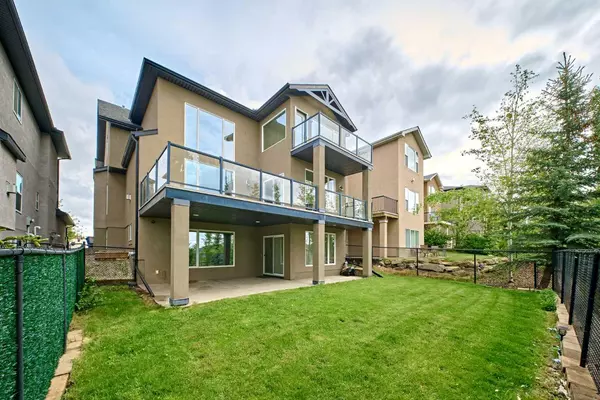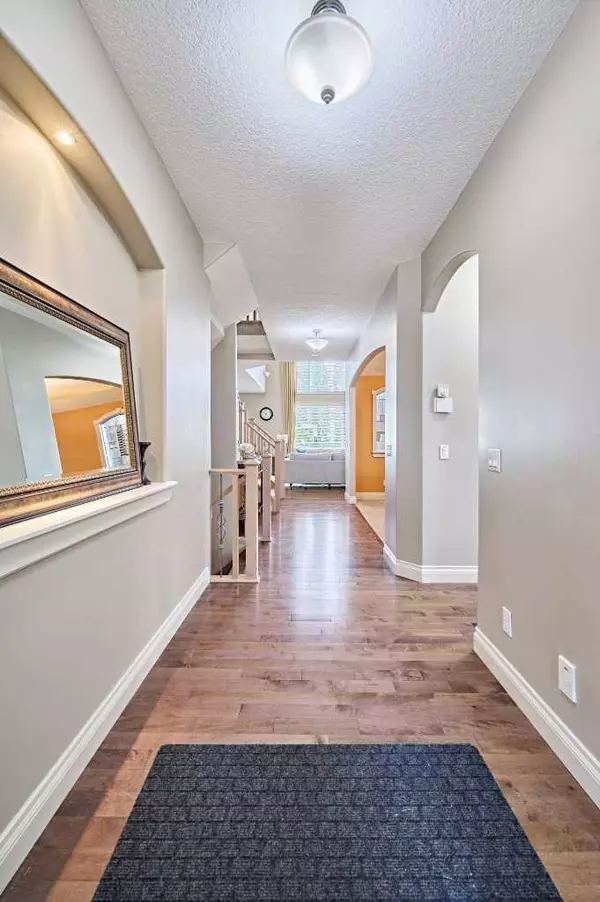For more information regarding the value of a property, please contact us for a free consultation.
8721 14 AVE SW Calgary, AB T3H 5Y9
Want to know what your home might be worth? Contact us for a FREE valuation!

Our team is ready to help you sell your home for the highest possible price ASAP
Key Details
Sold Price $1,240,000
Property Type Single Family Home
Sub Type Detached
Listing Status Sold
Purchase Type For Sale
Square Footage 3,119 sqft
Price per Sqft $397
Subdivision Aspen Woods
MLS® Listing ID A2142746
Sold Date 07/18/24
Style 2 Storey
Bedrooms 5
Full Baths 3
Originating Board Calgary
Year Built 2005
Annual Tax Amount $7,329
Tax Year 2024
Lot Size 4,908 Sqft
Acres 0.11
Property Description
Discover your dream home in the highly sought-after Aspen Wood community! This impressive WALKOUT single-family house boasts 4389 sq. ft. of living space, offering ample room for your family to grow and thrive.
Key Features:
• 5 Bedrooms & 3.5 Bathrooms: Generously sized bedrooms and well-appointed bathrooms provide comfort and convenience for the entire family.
• Finished WALKOUT Basement: Perfect for game room, additional living space, the finished basement adds versatility to your home.
• Large Living Areas: Open-plan living and dining areas designed for both everyday living and special occasions.
Additional Highlights:
• Prime Location: Close to top-rated schools, making it perfect for families.
• Quick Possession Available: Move in and start enjoying your new home without delay.
• Community Amenities: Aspen Wood offers a friendly and vibrant community atmosphere with parks, shopping, and dining nearby.
Don't miss this incredible opportunity – contact your favorite realtor today!
Location
Province AB
County Calgary
Area Cal Zone W
Zoning R-1
Direction N
Rooms
Other Rooms 1
Basement Finished, Full, Walk-Out To Grade
Interior
Interior Features Bookcases, Kitchen Island, No Smoking Home, Open Floorplan
Heating Forced Air, Natural Gas
Cooling None
Flooring Carpet, Ceramic Tile, Hardwood
Fireplaces Number 3
Fireplaces Type Basement, Family Room, Gas, Living Room
Appliance Dishwasher, Dryer, Electric Stove, Garage Control(s), Garburator, Humidifier, Microwave, Microwave Hood Fan, None, Range Hood, Refrigerator, Washer, Washer/Dryer, Window Coverings
Laundry In Unit
Exterior
Parking Features Double Garage Attached
Garage Spaces 2.0
Garage Description Double Garage Attached
Fence Fenced
Community Features Playground, Schools Nearby, Shopping Nearby
Roof Type Asphalt Shingle
Porch Deck
Lot Frontage 44.0
Exposure N
Total Parking Spaces 4
Building
Lot Description Back Yard, Landscaped, Rectangular Lot, Views
Foundation Poured Concrete
Architectural Style 2 Storey
Level or Stories Two
Structure Type Stone,Stucco,Wood Frame
Others
Restrictions None Known
Tax ID 91576188
Ownership Private
Read Less



