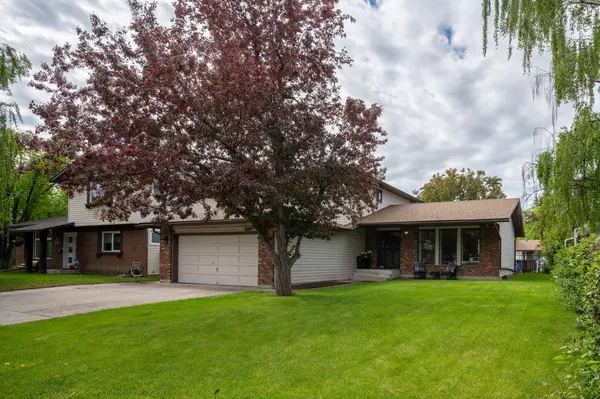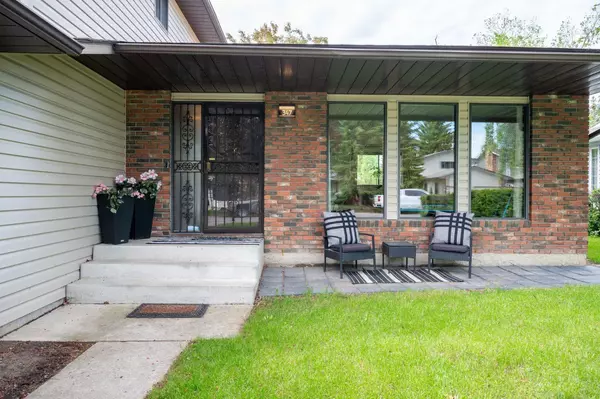For more information regarding the value of a property, please contact us for a free consultation.
347 Woodpark PL SW Calgary, AB T2W 2X9
Want to know what your home might be worth? Contact us for a FREE valuation!

Our team is ready to help you sell your home for the highest possible price ASAP
Key Details
Sold Price $710,000
Property Type Single Family Home
Sub Type Detached
Listing Status Sold
Purchase Type For Sale
Square Footage 1,928 sqft
Price per Sqft $368
Subdivision Woodlands
MLS® Listing ID A2142696
Sold Date 07/18/24
Style 2 Storey
Bedrooms 4
Full Baths 2
Half Baths 1
Originating Board Calgary
Year Built 1978
Annual Tax Amount $3,817
Tax Year 2024
Lot Size 6,598 Sqft
Acres 0.15
Property Description
Welcome to the incredible community of Woodlands. This outstanding home is situated on a beautiful tree-lined cul-de-sac, featuring a large functional lot with a huge front yard and a gorgeous backyard with big trees for privacy and endless potential. This great property boasts over 2,500 square feet of living space on three levels, an oversized double attached garage, and amazing curb appeal. As you enter the home, you will immediately see its potential. With some cosmetic renovations already completed, this great layout features two large living room areas highlighted by a gorgeous floor-to-ceiling brick-facing fireplace, beautiful wood wainscoting, and upgraded vinyl plank flooring that flows to the garage entrance. The original kitchen offers a spacious design that is sure to impress with some updating, including a bonus built-in coffee station for added functionality. Finishing off the main floor is a large fourth bedroom or great office space, an updated two-piece bathroom, and a laundry area. Upstairs, the home features three large bedrooms, including the master suite, which offers a HUGE walk-in closet and a recently updated four-piece ensuite with a new tiled shower, dual vanity, and updated lighting and plumbing fixtures.
The final stop is down in the basement, which features a large rec room area and ample storage. Conveniently located close to Fish Creek Park, a short drive to both South Centre Mall and the new Costco, and with access to Stoney Trail, this amazing community features schools, grocery stores, and numerous parks and playgrounds, making it a one-stop shop for any family!
Location
Province AB
County Calgary
Area Cal Zone S
Zoning R-C1
Direction NE
Rooms
Other Rooms 1
Basement Finished, Full
Interior
Interior Features Bar, Built-in Features, Double Vanity, Open Floorplan, Storage, Walk-In Closet(s)
Heating Forced Air
Cooling None
Flooring Carpet, Tile, Vinyl Plank
Fireplaces Number 1
Fireplaces Type Brick Facing, Living Room, Wood Burning
Appliance Dishwasher, Dryer, Electric Stove, Garage Control(s), Microwave, Refrigerator, Washer, Window Coverings
Laundry Main Level
Exterior
Parking Features Double Garage Attached
Garage Spaces 2.0
Garage Description Double Garage Attached
Fence Fenced
Community Features Park, Playground, Schools Nearby, Shopping Nearby, Sidewalks, Street Lights, Walking/Bike Paths
Roof Type Asphalt Shingle
Porch Deck, Front Porch, Patio
Lot Frontage 60.01
Total Parking Spaces 4
Building
Lot Description Back Yard, Garden, Treed
Foundation Poured Concrete
Architectural Style 2 Storey
Level or Stories Two
Structure Type Brick,Vinyl Siding
Others
Restrictions None Known
Tax ID 91555783
Ownership Private
Read Less



