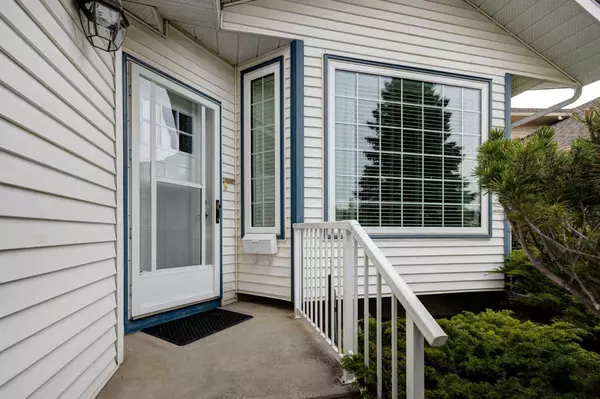For more information regarding the value of a property, please contact us for a free consultation.
64 Douglasbank Rise SE Calgary, AB T2Z 1K7
Want to know what your home might be worth? Contact us for a FREE valuation!

Our team is ready to help you sell your home for the highest possible price ASAP
Key Details
Sold Price $615,800
Property Type Single Family Home
Sub Type Detached
Listing Status Sold
Purchase Type For Sale
Square Footage 1,862 sqft
Price per Sqft $330
Subdivision Douglasdale/Glen
MLS® Listing ID A2147411
Sold Date 07/18/24
Style 2 Storey
Bedrooms 3
Full Baths 2
Half Baths 1
Originating Board Calgary
Year Built 1989
Annual Tax Amount $3,298
Tax Year 2024
Lot Size 6,200 Sqft
Acres 0.14
Property Description
Welcome to the vibrant and family-friendly community of Douglasdale! This stunning home boasts an open concept design with an executive living room boasting an electric wall mounted fireplace and a large dining area featuring vaulted ceilings and expansive windows, flooding the space with natural light. The upgraded kitchen is a chef's dream with bright stainless steel appliances, a stylish backsplash, under-counter lights, and upgraded countertops with crown molding. . The adjacent family room offers a cozy built-in bookcase and a charming brick facing gas fireplace with a slate hearth. The main floor also includes a versatile office/den or an additional bedroom. Upstairs, the master bedroom is a true retreat with a spacious walk-in closet and a spa-like four-piece ensuite complete with a relaxing soaker tub. Two additional bedrooms on this level feature large windows and window seats, perfect for cozy reading nooks. Throughout the home, you'll find numerous upgrades, including new toilets, an upgraded tiled shower, new carpet, air conditioning, a newer hot water tank, an elegant brand-new front door, blackout blinds, and newer shingles. The fully finished basement offers amazing storage space and endless possibilities. Step outside your back door and phantom screen to a new partially covered multi-level vinyl deck. Sleek aluminum and glass railings surround the deck and overhead skylights allow light. The backyard is fully landscaped with amazing raised gardens, trees, patio stones, decorative rock, mulch and a stylish concrete and wood fence for ultimate privacy. The oversized drywalled garage is equipped with a gas line and extensive storage space. Located in an amazing area with a great pathway system for walking or biking, this home is close to the Bow River, Fish Creek Park, recreational facilities, shopping, entertainment, transit, and nature. Plus, golf is just a few blocks away! Don't miss the opportunity to make this breathtaking Douglasdale home yours.
Location
Province AB
County Calgary
Area Cal Zone Se
Zoning R-C1
Direction SE
Rooms
Other Rooms 1
Basement Finished, Full
Interior
Interior Features Built-in Features, Ceiling Fan(s), Closet Organizers, High Ceilings, Laminate Counters, Open Floorplan, See Remarks, Skylight(s), Soaking Tub, Storage, Walk-In Closet(s)
Heating Forced Air, Natural Gas, None
Cooling Central Air
Flooring Carpet, Linoleum
Fireplaces Number 2
Fireplaces Type Blower Fan, Brick Facing, Electric, Family Room, Gas, Living Room, See Remarks
Appliance Central Air Conditioner, Dishwasher, Dryer, Electric Stove, Garage Control(s), Garburator, Range Hood, Refrigerator, Washer, Water Softener, Window Coverings
Laundry Laundry Room, Main Level
Exterior
Parking Features Double Garage Attached, Off Street, Oversized
Garage Spaces 2.0
Garage Description Double Garage Attached, Off Street, Oversized
Fence Fenced
Community Features Golf, Other, Park, Playground, Schools Nearby, Shopping Nearby, Sidewalks, Street Lights, Walking/Bike Paths
Roof Type Asphalt Shingle
Porch Deck, Enclosed, Other
Lot Frontage 43.0
Total Parking Spaces 4
Building
Lot Description Back Yard, City Lot, Front Yard, Lawn, Garden, No Neighbours Behind, Landscaped, Level, Street Lighting, Underground Sprinklers, Other, Private, Rectangular Lot, See Remarks, Treed
Foundation Poured Concrete
Architectural Style 2 Storey
Level or Stories Two
Structure Type Brick,Vinyl Siding,Wood Frame
Others
Restrictions Restrictive Covenant,Utility Right Of Way
Tax ID 91304857
Ownership Private
Read Less



