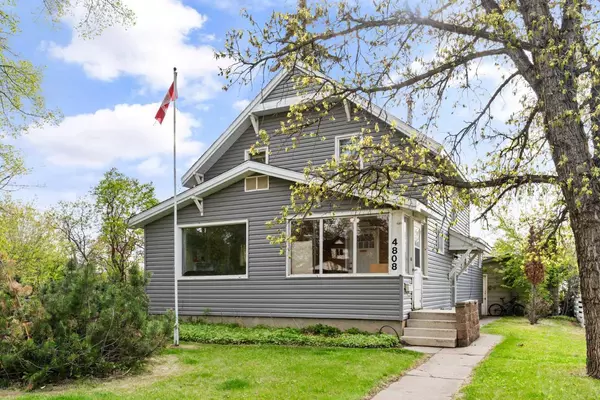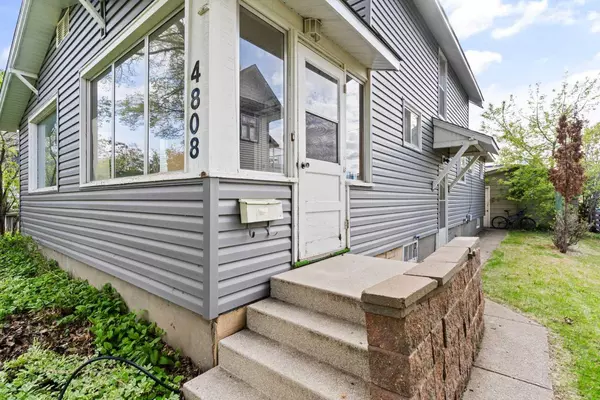For more information regarding the value of a property, please contact us for a free consultation.
4808 49 ST Camrose, AB T4V 1M9
Want to know what your home might be worth? Contact us for a FREE valuation!

Our team is ready to help you sell your home for the highest possible price ASAP
Key Details
Sold Price $270,000
Property Type Single Family Home
Sub Type Detached
Listing Status Sold
Purchase Type For Sale
Square Footage 1,707 sqft
Price per Sqft $158
Subdivision Downtown Camrose
MLS® Listing ID A2135127
Sold Date 07/18/24
Style 1 and Half Storey
Bedrooms 4
Full Baths 2
Originating Board Central Alberta
Year Built 1918
Annual Tax Amount $2,298
Tax Year 2023
Lot Size 6,000 Sqft
Acres 0.14
Property Description
What a fantastic investment opportunity! Located Downtown Camrose, this beautifully updated character home is loaded with potential. Special zoning here allows for both commercial and residential uses and the separation of this floorplan would allow you to do both! With the unique historical charm that many properties in the area are known for, the curb appeal is real thanks to a generous, partially fenced yard, garden space and single car garage. You'll notice a total facelift including shingles and a new rear deck (2020) along with new siding, fascia and soffit (2022). Inside, you're greeted by vinyl plank flooring, fresh paint and French doors that open to the main floor, 2 bedroom living space with large windows pouring light into every room. The stairs going up, including hallway and 2 more bedrooms have been recently covered with new carpet, with new flooring in the bathrooms and a new shower installed recently - there's even a kitchenette up here! Down in the unfinished basement you'll find plenty of storage, 2 more framed rooms with windows, a common laundry area, and a new hot water tank (2021). Cast iron pipes have been replaced with HDPE and electrical upgrades were done in 2003 - Putting your personal touches on this home is all that's left to do, just steps away from every amenity in the heart of Rose City!
Location
Province AB
County Camrose
Zoning RS
Direction E
Rooms
Basement Full, Unfinished
Interior
Interior Features Built-in Features, French Door, No Animal Home, No Smoking Home, Primary Downstairs, Separate Entrance, Walk-In Closet(s)
Heating Forced Air
Cooling None
Flooring Carpet, Vinyl
Appliance Garage Control(s), Refrigerator, Stove(s), Washer/Dryer
Laundry In Basement
Exterior
Parking Features Off Street, Parking Pad, Single Garage Detached
Garage Spaces 1.0
Garage Description Off Street, Parking Pad, Single Garage Detached
Fence Fenced, Partial
Community Features Shopping Nearby, Sidewalks, Street Lights
Roof Type Asphalt Shingle
Porch Deck, Front Porch
Lot Frontage 50.0
Total Parking Spaces 2
Building
Lot Description Back Lane, Back Yard, Front Yard, Lawn, Garden, Level, Street Lighting, Rectangular Lot
Foundation Poured Concrete
Architectural Style 1 and Half Storey
Level or Stories One and One Half
Structure Type Wood Frame
Others
Restrictions None Known
Tax ID 83618577
Ownership Private
Read Less



