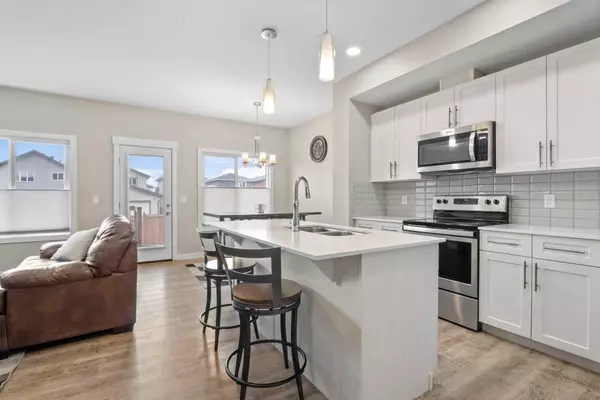For more information regarding the value of a property, please contact us for a free consultation.
121 Collicott DR Fort Mcmurray, AB T9K 2W8
Want to know what your home might be worth? Contact us for a FREE valuation!

Our team is ready to help you sell your home for the highest possible price ASAP
Key Details
Sold Price $460,000
Property Type Single Family Home
Sub Type Semi Detached (Half Duplex)
Listing Status Sold
Purchase Type For Sale
Square Footage 1,733 sqft
Price per Sqft $265
Subdivision Parsons North
MLS® Listing ID A2122989
Sold Date 07/18/24
Style 2 Storey,Side by Side
Bedrooms 4
Full Baths 3
Half Baths 1
Originating Board Fort McMurray
Year Built 2018
Annual Tax Amount $2,526
Tax Year 2023
Lot Size 3,227 Sqft
Acres 0.07
Property Description
Welcome to 121 Collicott Drive, where luxury meets functionality in this stunning 4-bedroom, 3.5-bathroom duplex with a one-bedroom legal suite. This home offers all the bells and whistles you could desire, including a bonus room, back alley access, extra-wide driveway, double attached garage, and more. Nestled in the heart of Parsons North, this home was meticulously designed for both style and practicality. The open-concept kitchen, dining area, and living room create the perfect space for entertaining guests. The kitchen features modern backsplash, white cabinetry, sparkling quartz countertops, a breakfast bar, spacious pantry, and stainless steel appliances. The dining area flows seamlessly into the living room, which is bathed in natural light, creating a warm and inviting atmosphere. The main level boasts vinyl plank flooring throughout, with a spacious foyer that includes two front closets and a built-in bench seating. A convenient 2-piece bathroom is located nearby for added convenience. Upstairs, you'll find a large bonus room, upper-level laundry, and a main 4-piece bathroom. Three generous-sized bedrooms offer ample closet space, with the primary bedroom boasting a luxurious 3-piece ensuite and large walk-in closet. The fully finished basement features a one-bedroom legal suite with a full kitchen, separate laundry, full 4-piece bathroom, and living room. Outside, the fully fenced backyard provides privacy and security, while back alley access offers additional storage options and yard access. The double attached garage and included window coverings are added bonuses to this exceptional property. Conveniently located near bus routes, walking trails, parks, schools, and just one overpass away from site, this home offers the perfect combination of convenience and luxury. This home is truly an amazing home ownership opportunity, not to mention this home is in like new condition. Check out the photos, floor plans, and 3D tour, and call today to book your personal viewing.
Location
Province AB
County Wood Buffalo
Area Fm Nw
Zoning ND
Direction W
Rooms
Other Rooms 1
Basement Finished, Full, Suite
Interior
Interior Features Breakfast Bar, Pantry, Quartz Counters, Walk-In Closet(s)
Heating Forced Air, Natural Gas
Cooling None
Flooring Carpet, Tile, Vinyl Plank
Appliance Dishwasher, Dryer, Refrigerator, See Remarks, Stove(s), Washer, Window Coverings
Laundry Multiple Locations
Exterior
Garage Concrete Driveway, Double Garage Attached
Garage Spaces 2.0
Garage Description Concrete Driveway, Double Garage Attached
Fence Fenced
Community Features Park, Playground, Schools Nearby, Sidewalks, Street Lights, Walking/Bike Paths
Roof Type Asphalt Shingle
Porch Deck
Total Parking Spaces 4
Building
Lot Description Back Yard, Standard Shaped Lot, Street Lighting
Foundation Poured Concrete
Architectural Style 2 Storey, Side by Side
Level or Stories Two
Structure Type Concrete
Others
Restrictions None Known
Tax ID 83292175
Ownership Private
Read Less
GET MORE INFORMATION




