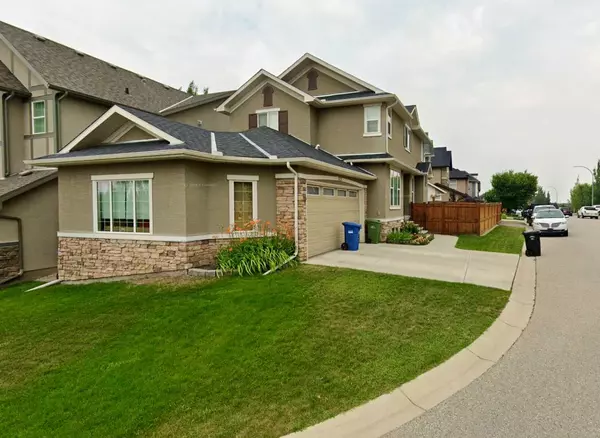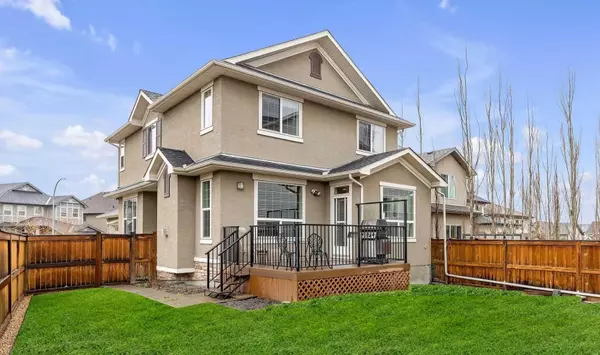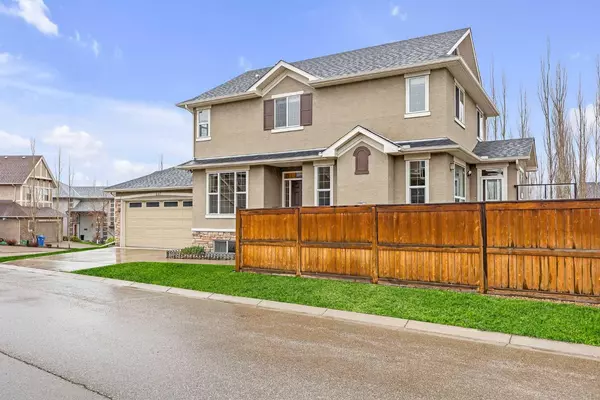For more information regarding the value of a property, please contact us for a free consultation.
217 Cranarch Close SE Calgary, AB T3M 0T8
Want to know what your home might be worth? Contact us for a FREE valuation!

Our team is ready to help you sell your home for the highest possible price ASAP
Key Details
Sold Price $796,000
Property Type Single Family Home
Sub Type Detached
Listing Status Sold
Purchase Type For Sale
Square Footage 1,955 sqft
Price per Sqft $407
Subdivision Cranston
MLS® Listing ID A2130532
Sold Date 07/18/24
Style 2 Storey
Bedrooms 3
Full Baths 2
Half Baths 2
HOA Fees $12/ann
HOA Y/N 1
Originating Board Calgary
Year Built 2009
Annual Tax Amount $4,531
Tax Year 2023
Lot Size 4,768 Sqft
Acres 0.11
Property Description
**Open House Sat June 29 12-2PM** Welcome to the wonderful community of Cranston! This unique home boasts an impressive street presence with a side drive garage & is well located to take advantage of what Cranston is famous for, 350 acres of natural greenspace with spectacular views of rocky mountains with the majestic bow river meandering along its boarder! This home is walking distance to a plethora of amenities including the Century Hall Community Center, Fish Creek Park, The Shops at Cranston (Sobey's, Pubs, Medical and other Shops) and transit are very close. The South Health Campus is mere minutes away. This well designed custom 1955 sqft home has a beautiful kitchen with a big island and granite counters that overlooks a large great room. There are loads of windows in this area that flood natural light throughout the heart of the home! There is also a large den with a huge window conveniently located at the front entrance which will work well for a home office or study room. There is a dedicated mud room right off the garage. Upstairs there are 3 large bedrooms, a full bath and separate laundry room. The master bedroom has a 5 piece ensuite including dual vanities, make up desk, oversized shower, large walk-in closet and a luxurious soaker tub. Downstairs is professionally developed space with a large games/entertainment area that will create fun for the whole family and a 1/2 bath. There are egress sized windows and one could easily cordon off a 4th bedroom. The attached, OVERSIZED and heated 2 car garage will keep your vehicles warm at night! This is corner lot does not have sidewalks to shovel yet has the advantage of extra parking right out your front door! The back yard is private to your neighbors and accessible via a large gate and boasts a gravel parking pad to park an trailer if one desires or create you own little oasis. There is a generous deck and plenty of trees in the back yards of adjacent homes creating great privacy during the outdoor seasons. This home will not disappoint, call today for your private viewing today!
Location
Province AB
County Calgary
Area Cal Zone Se
Zoning R-1
Direction W
Rooms
Other Rooms 1
Basement Finished, Full
Interior
Interior Features Breakfast Bar, Ceiling Fan(s), Central Vacuum, Dry Bar, French Door, Granite Counters, Kitchen Island, No Animal Home, No Smoking Home, Pantry, Soaking Tub, Vinyl Windows
Heating Forced Air
Cooling None
Flooring Carpet, Ceramic Tile, Hardwood
Fireplaces Number 1
Fireplaces Type Gas
Appliance Dishwasher, Dryer, Electric Range, Garage Control(s), Humidifier, Microwave Hood Fan, Washer, Window Coverings
Laundry Laundry Room, Upper Level
Exterior
Parking Features Double Garage Attached, Driveway, Garage Door Opener, Heated Garage, Insulated
Garage Spaces 2.0
Garage Description Double Garage Attached, Driveway, Garage Door Opener, Heated Garage, Insulated
Fence Fenced
Community Features Clubhouse, Park, Playground, Schools Nearby, Shopping Nearby, Sidewalks, Tennis Court(s), Walking/Bike Paths
Amenities Available Fitness Center
Roof Type Asphalt
Porch Deck
Lot Frontage 22.77
Total Parking Spaces 4
Building
Lot Description Corner Lot, Front Yard, Lawn, Low Maintenance Landscape, Landscaped, Level
Foundation Poured Concrete
Architectural Style 2 Storey
Level or Stories Two
Structure Type Silent Floor Joists,Stucco,Wood Frame
Others
Restrictions None Known
Tax ID 83234917
Ownership Private
Read Less



