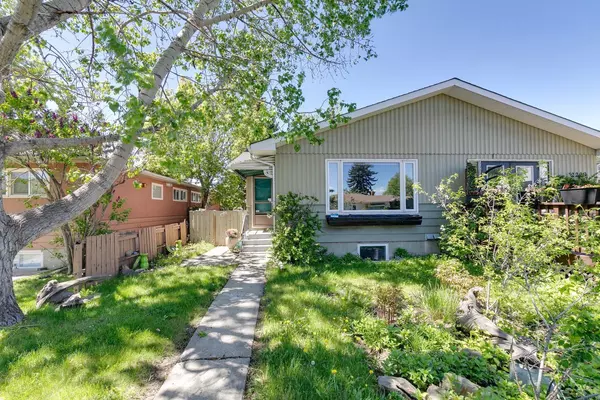For more information regarding the value of a property, please contact us for a free consultation.
2231 33 ST SW Calgary, AB T3E 2S9
Want to know what your home might be worth? Contact us for a FREE valuation!

Our team is ready to help you sell your home for the highest possible price ASAP
Key Details
Sold Price $576,000
Property Type Single Family Home
Sub Type Semi Detached (Half Duplex)
Listing Status Sold
Purchase Type For Sale
Square Footage 903 sqft
Price per Sqft $637
Subdivision Killarney/Glengarry
MLS® Listing ID A2138629
Sold Date 07/18/24
Style Bungalow,Side by Side
Bedrooms 4
Full Baths 2
Originating Board Calgary
Year Built 1958
Annual Tax Amount $2,620
Tax Year 2024
Lot Size 3,304 Sqft
Acres 0.08
Property Description
Charming half duplex located in the desired community of Killarney/Glengarry and perfect for first time home buyers. Gorgeous perennials greet you as you walk up and into a bright open floor plan. The main floor features large living room anchored by a bright picture window basking the home in the morning light. Flowing off the living room is a spacious dining area and bright kitchen with lots of cupboards and stainless steel appliances, including a gas stove. Down the hallway you'll find a main floor laundry room, full bath, and two generous bedrooms, one with sliding door access to the private rear deck. Lower level is equipped with a separate entrance and leads to a massive den, family room, storage, third bedroom, and full 3pc bathroom with laundry. The lower level is currently a successful AirBnb illegal suite. The West facing rear yard showcases a multi-tiered deck with pergola, green space and single detached garage. Walking distance to Westbrook Mall, C-Train Station, Public Library, schools, parks, restaurants, and just minutes from downtown.
Location
Province AB
County Calgary
Area Cal Zone Cc
Zoning R-C2
Direction E
Rooms
Basement Finished, Full, Suite
Interior
Interior Features Laminate Counters, Open Floorplan, Separate Entrance, Storage
Heating Forced Air, Natural Gas
Cooling None
Flooring Hardwood, Linoleum
Appliance Dishwasher, Dryer, Gas Stove, Microwave, Refrigerator, Washer
Laundry In Basement, Main Level
Exterior
Parking Features Off Street, Single Garage Detached
Garage Spaces 1.0
Garage Description Off Street, Single Garage Detached
Fence Fenced
Community Features Park, Playground, Schools Nearby, Shopping Nearby, Sidewalks
Roof Type Asphalt Shingle
Porch Deck
Lot Frontage 27.23
Exposure E
Total Parking Spaces 1
Building
Lot Description Back Lane, Back Yard, Interior Lot, Rectangular Lot, Treed
Foundation Poured Concrete
Architectural Style Bungalow, Side by Side
Level or Stories One
Structure Type Stucco,Wood Frame,Wood Siding
Others
Restrictions None Known
Tax ID 91365353
Ownership Private
Read Less



