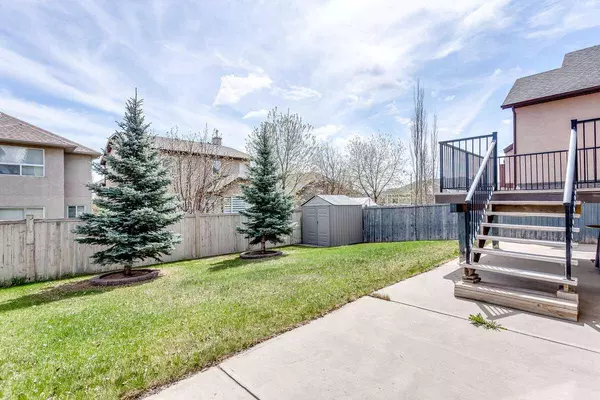For more information regarding the value of a property, please contact us for a free consultation.
1068 Sherwood BLVD NW Calgary, AB T3R 1M5
Want to know what your home might be worth? Contact us for a FREE valuation!

Our team is ready to help you sell your home for the highest possible price ASAP
Key Details
Sold Price $711,000
Property Type Single Family Home
Sub Type Detached
Listing Status Sold
Purchase Type For Sale
Square Footage 1,960 sqft
Price per Sqft $362
Subdivision Sherwood
MLS® Listing ID A2130616
Sold Date 07/17/24
Style 2 Storey
Bedrooms 4
Full Baths 2
Half Baths 1
HOA Fees $20/ann
HOA Y/N 1
Originating Board Central Alberta
Year Built 2004
Annual Tax Amount $4,400
Tax Year 2023
Lot Size 4,218 Sqft
Acres 0.1
Property Description
For more information, please click on Brochure button below.
This attractive property is nestled in the desirable north west community of Sherwood NW. Located across from a large greenspace this property offers serenity as well as convenient access to a variety of local amenities such as dinning and retail destinations. Within a few minutes drive south you will arrive at the Beacon Hill Costco, shopping complex or drive 5 minutes north to Sage Hill where Walmart and T&T Supermarket are. Quick access to Stoney Trail allows access to anywhere in the city with almost immediate access to the Trans-Canada highway and the mountains. The exterior offers great curb appeal with a stucco facade and oversized driveway wide enough for 3 vehicles. In the rear there a large size backyard and deck with plenty of room to entertain in. Flanking the house are poured concrete sidewalks leading to the backyard. Inside you'll be greeted with hardwood flooring, bright natural lighting as well as a cozy gas fireplace. The home features granite countertops throughout including the kitchen and bathrooms. Walking up to the second floor, a large bonus room is capped with a vaulted ceiling which is flooded with an abundance of natural lighting. The two bedrooms are spacious for a growing family. The master bedroom is roomy and boasts a four piece ensuite. In the basement, a large den, great use for an office/guest room. One of a kind!
Location
Province AB
County Calgary
Area Cal Zone N
Zoning R1
Direction NW
Rooms
Other Rooms 1
Basement Finished, Full
Interior
Interior Features Granite Counters, Kitchen Island, No Smoking Home, Pantry, Soaking Tub, Walk-In Closet(s)
Heating Central, Fireplace(s), Hot Water
Cooling None
Flooring Carpet, Ceramic Tile, Hardwood
Fireplaces Number 1
Fireplaces Type Gas
Appliance Dishwasher, Electric Oven, Electric Stove, Garage Control(s), Gas Water Heater, Microwave, Range Hood, Refrigerator, Washer/Dryer
Laundry Laundry Room, Main Level
Exterior
Parking Features Double Garage Attached, Parking Pad
Garage Spaces 2.0
Garage Description Double Garage Attached, Parking Pad
Fence Fenced
Community Features Park
Amenities Available None
Roof Type Asphalt Shingle
Porch Deck
Lot Frontage 38.0
Exposure NW
Total Parking Spaces 5
Building
Lot Description Back Yard, Lawn, Views
Foundation Poured Concrete
Architectural Style 2 Storey
Level or Stories Two
Structure Type Stucco
Others
Restrictions Restrictive Covenant-Building Design/Size,Utility Right Of Way
Tax ID 82950967
Ownership Private
Read Less



