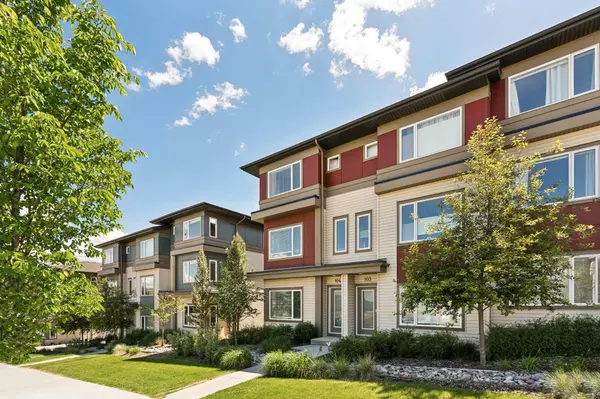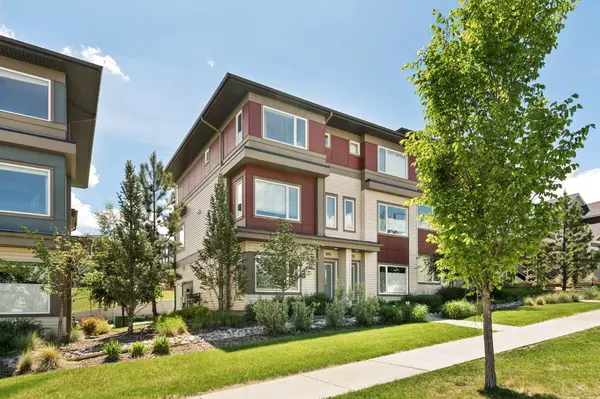For more information regarding the value of a property, please contact us for a free consultation.
501 River Heights DR #104 Cochrane, AB T4C2L3
Want to know what your home might be worth? Contact us for a FREE valuation!

Our team is ready to help you sell your home for the highest possible price ASAP
Key Details
Sold Price $480,550
Property Type Townhouse
Sub Type Row/Townhouse
Listing Status Sold
Purchase Type For Sale
Square Footage 1,764 sqft
Price per Sqft $272
Subdivision River Song
MLS® Listing ID A2144193
Sold Date 07/17/24
Style Townhouse
Bedrooms 3
Full Baths 2
Half Baths 1
Condo Fees $427
HOA Fees $427/mo
HOA Y/N 1
Originating Board Calgary
Year Built 2014
Annual Tax Amount $2,072
Tax Year 2023
Lot Size 1,873 Sqft
Acres 0.04
Property Description
Your new home is calling! This beautiful END UNIT townhome has so much to offer including tons of natural light, great views and a primary bedroom with walk in closet and ensuite. When you first enter the home you are greeted by a large den/office area that could double as a gym or kids play area. Heading to the main floor you will notice the 9ft ceilings, quartz countertops, ample cabinetry, a pantry and HUGE island with eating bar. This floor is made for entertaining with the large living room and south facing balcony off the dining room and overlooking green space. Completing this level is a half bathroom and a full laundry room with front loading washer/dryer. Heading to the next level up you will find three good sized bedrooms and a full 4pc bathroom. The primary bedroom on this level boasts a LARGE walk in closet with a window and a private ensuite with oversized shower and vanity. To complete this ideal home is an attached single car garage with extra storage space, a full length driveway, A/C and beautiful landscaping. Call your realtor today to book your showing!
Location
Province AB
County Rocky View County
Zoning R-MD
Direction N
Rooms
Other Rooms 1
Basement None
Interior
Interior Features Closet Organizers, Kitchen Island, Open Floorplan, Walk-In Closet(s)
Heating Forced Air
Cooling Central Air
Flooring Carpet, Vinyl
Appliance Dishwasher, Gas Range, Microwave Hood Fan, Refrigerator, Washer/Dryer, Window Coverings
Laundry Main Level
Exterior
Garage Single Garage Attached
Garage Spaces 1.0
Garage Description Single Garage Attached
Fence None
Community Features Schools Nearby, Shopping Nearby, Sidewalks, Walking/Bike Paths
Amenities Available Parking, Snow Removal, Trash, Visitor Parking
Roof Type Asphalt Shingle
Porch None
Parking Type Single Garage Attached
Total Parking Spaces 2
Building
Lot Description Back Lane, Backs on to Park/Green Space, Lawn, Garden, Landscaped
Foundation Poured Concrete
Architectural Style Townhouse
Level or Stories Three Or More
Structure Type Stucco,Vinyl Siding
Others
HOA Fee Include Maintenance Grounds,Parking,Professional Management,Reserve Fund Contributions,Snow Removal
Restrictions Pet Restrictions or Board approval Required
Tax ID 84133797
Ownership Private
Pets Description Restrictions
Read Less
GET MORE INFORMATION




