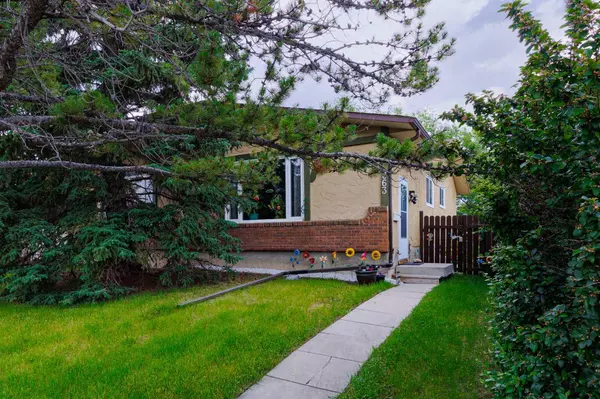For more information regarding the value of a property, please contact us for a free consultation.
363 Woodvale CRES SW Calgary, AB T2W3L3
Want to know what your home might be worth? Contact us for a FREE valuation!

Our team is ready to help you sell your home for the highest possible price ASAP
Key Details
Sold Price $493,000
Property Type Single Family Home
Sub Type Semi Detached (Half Duplex)
Listing Status Sold
Purchase Type For Sale
Square Footage 885 sqft
Price per Sqft $557
Subdivision Woodlands
MLS® Listing ID A2146403
Sold Date 07/17/24
Style Bungalow,Side by Side
Bedrooms 4
Full Baths 2
Originating Board Calgary
Year Built 1977
Annual Tax Amount $2,383
Tax Year 2024
Lot Size 3,153 Sqft
Acres 0.07
Property Description
Welcome to 363 Woodvale Crescent, located in the charming community of Woodlands. This amazing home has been fully updated throughout, boasting new flooring, kitchen, windows, lighting and a fully developed basement. The main level features a large, bright living room, beautiful kitchen with modern appliances and a separate dining space. Down the hall are 3 good sized bedrooms, lots of storage and a full bathroom. Downstairs you will find a large rec room, additional bedroom and bathroom. Finishing off the basement is a large storage room, perfect for all your extra belongings. Outside is a large private fenced yard with beautiful trees. Situated on a corner lot means it is very private with no neighbours directly behind, beside or in front of the house. You will fall in love with the abundance of natural light and amazing views offered by this home. The home is located in an ideal location, with parks, shopping, schools and direct bussing to downtown located nearby. Don't forget that beautiful Fish Creek Park is only two blocks away as well. Don't miss your chance to view this amazing home in the heart of Woodlands.
Location
Province AB
County Calgary
Area Cal Zone S
Zoning R-C2
Direction W
Rooms
Basement Finished, Full
Interior
Interior Features Crown Molding, No Animal Home, No Smoking Home, Recessed Lighting, Storage, Vinyl Windows
Heating Forced Air
Cooling None
Flooring Vinyl Plank
Appliance Dishwasher, Electric Stove, Refrigerator, Washer/Dryer
Laundry In Basement
Exterior
Parking Features Alley Access, Off Street
Garage Description Alley Access, Off Street
Fence Fenced
Community Features Park, Schools Nearby, Shopping Nearby, Sidewalks
Roof Type Asphalt Shingle
Porch None
Lot Frontage 31.4
Total Parking Spaces 2
Building
Lot Description Back Lane, Back Yard, Corner Lot, Private
Foundation Poured Concrete
Architectural Style Bungalow, Side by Side
Level or Stories One
Structure Type Brick,Stucco,Wood Frame
Others
Restrictions None Known
Tax ID 91195334
Ownership Private
Read Less



