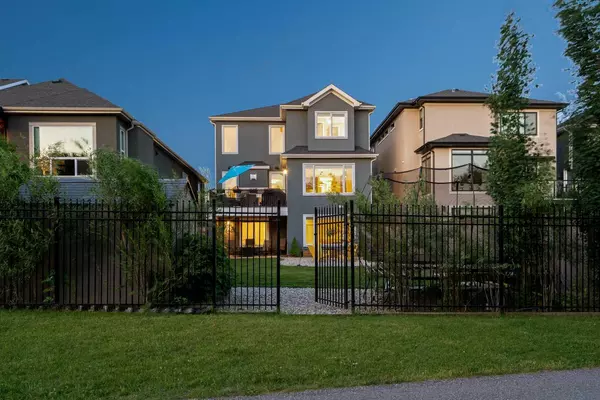For more information regarding the value of a property, please contact us for a free consultation.
133 West Grove PT SW Calgary, AB T3H 1V3
Want to know what your home might be worth? Contact us for a FREE valuation!

Our team is ready to help you sell your home for the highest possible price ASAP
Key Details
Sold Price $1,620,000
Property Type Single Family Home
Sub Type Detached
Listing Status Sold
Purchase Type For Sale
Square Footage 2,906 sqft
Price per Sqft $557
Subdivision West Springs
MLS® Listing ID A2149876
Sold Date 07/17/24
Style 2 Storey
Bedrooms 5
Full Baths 3
Half Baths 1
Originating Board Calgary
Year Built 2017
Annual Tax Amount $9,080
Tax Year 2024
Lot Size 6,339 Sqft
Acres 0.15
Property Description
Properties like this rarely become available. Situated on one of the most coveted lots in West Springs, this exceptional family home sits on an oversized 6300 sq ft yard with a sunny West exposure and backing on to the West Grove Tree Preserve. This is truly special. Enjoy the ease of opening your back gate and stepping out on to the meandering pathways, picnic tables and expansive green spaces perfect for kids to play. This custom built home by Homes By Us offers over 4000 sq ft of living space with 5 bedrooms, 3.5 bathrooms, a fully finished walk-out basement and a triple tandem garage. The interior has been designed with endless upgrades and a floorplan that caters to families. Enter the home and immediately fall in love with the inset tiled foyer and stunning hardwood. The living room will take your breath away with vaulted ceilings and an indoor/outdoor fireplace, creating a beautiful blend of elegance and relaxation. All of the details have been curated in the chef's kitchen with a gas stove, waterfall quartz island and inset lighting throughout. Enjoy family meals in the dining room overlooking the serene forest views – every window you look out, you see greenery. The main floor offers an office for the work from home days and a great back mudroom with tons of closet space and built-ins. Heading upstairs there are three bedrooms, all with hardwood flooring, including the primary suite with a luxurious ensuite bathroom with a stand-alone tub and an oversized shower. The expansive walk-in closet connects to the upstairs laundry room with a beautiful folding table. The kids' bedrooms are spacious and each have their own walk-in closet. They share a 5 piece bathroom with the shower conveniently separated. An inviting bonus room upstairs offers a perfect spot for relaxing together and watching shows. The lower level, fully developed by the builder, has two additional bedrooms with one being easily used as a home gym or hobby room. Light pours into the rec room from the expansive windows overlooking the backyard, providing a great space to have friends over or watch a movie at night. This home comes with all of the conveniences including air conditioning, irrigation, water filtration, water softener and a central vacuum. The triple tandem garage is so handy and will fit everything you need. This location is absolutely phenomenal backing on to a forest with greenspaces to play in and walking paths to stroll along. The home is walking distance to St. Joan of Arc School and close to many other top tier schools including West Springs/Ridge, Calgary French & International School, Webber, Rundle and Calgary Academy. West Springs is a family friendly community with lots of shops and restaurants nearby, a quick commute to downtown as well as an easy drive out to the mountains. This will be a forever home.
Location
Province AB
County Calgary
Area Cal Zone W
Zoning R-1s
Direction E
Rooms
Other Rooms 1
Basement Separate/Exterior Entry, Finished, Full, Walk-Out To Grade
Interior
Interior Features Central Vacuum, Chandelier, Closet Organizers, Double Vanity, High Ceilings, Kitchen Island
Heating Forced Air
Cooling Central Air
Flooring Carpet, Ceramic Tile, Hardwood
Fireplaces Number 1
Fireplaces Type Gas
Appliance Central Air Conditioner, Dishwasher, Dryer, Garburator, Gas Range, Microwave, Refrigerator, Washer, Water Softener, Window Coverings
Laundry Laundry Room, Sink, Upper Level
Exterior
Parking Features Triple Garage Attached
Garage Spaces 3.0
Garage Description Triple Garage Attached
Fence Fenced
Community Features Park, Playground, Schools Nearby, Shopping Nearby, Sidewalks, Street Lights, Tennis Court(s), Walking/Bike Paths
Roof Type Asphalt Shingle
Porch Deck, Front Porch, Patio
Lot Frontage 40.0
Total Parking Spaces 5
Building
Lot Description Backs on to Park/Green Space, Environmental Reserve, Garden, Greenbelt, No Neighbours Behind, Underground Sprinklers, Private, Views
Foundation Poured Concrete
Architectural Style 2 Storey
Level or Stories Two
Structure Type Stone,Stucco
Others
Restrictions None Known
Tax ID 91412082
Ownership Private
Read Less



