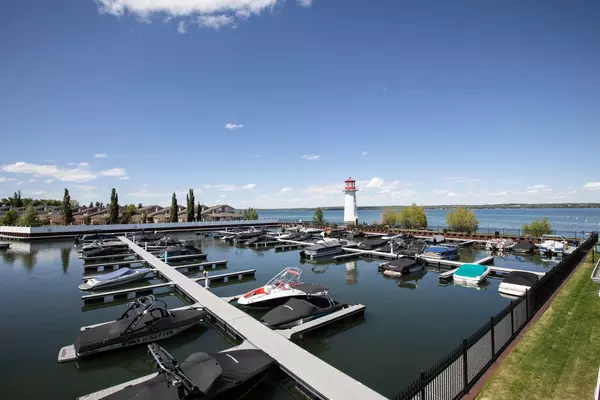For more information regarding the value of a property, please contact us for a free consultation.
5210 Lakeshore DR #119 Sylvan Lake, AB T4S 0M6
Want to know what your home might be worth? Contact us for a FREE valuation!

Our team is ready to help you sell your home for the highest possible price ASAP
Key Details
Sold Price $690,000
Property Type Townhouse
Sub Type Row/Townhouse
Listing Status Sold
Purchase Type For Sale
Square Footage 1,274 sqft
Price per Sqft $541
Subdivision Downtown
MLS® Listing ID A2138457
Sold Date 07/17/24
Style 3 Storey
Bedrooms 3
Full Baths 2
Half Baths 2
Condo Fees $325
Originating Board Central Alberta
Year Built 2017
Annual Tax Amount $4,980
Tax Year 2023
Lot Size 1,544 Sqft
Acres 0.04
Property Description
Carefree lakefront living at its finest! This exceptional end-unit townhouse, boasting 3 bedrooms 2 full bathrooms and 2 ½ bathrooms, is perfectly situated right on the Waters Edge Marina in Sylvan Lake. Enjoy stunning views and sunsets from the large upper deck and covered lower patio. This prime location places you just steps away from downtown restaurants, shopping, a public park, and beach area, with the main beach and pier only a block away.
The main floor features a double tandem garage, a convenient 2-piece bathroom, and a rear access door leading to a covered concrete patio overlooking the marina. The second floor is bathed in natural light, thanks to the extra windows offered from this end unit, and is finished with durable vinyl plank flooring—perfect for lakeside living. The upgraded kitchen offers ample cabinet and counter space, complete with quartz countertops, soft-close cabinets, upgraded pot drawers, a tile backsplash, and stainless steel appliances. The dining room features a charming shiplap accent wall, adding a cozy touch to your meals.
Relax in the living room in front of the inviting gas fireplace featuring a stone surround and custom built mantle, or step out onto the large upper deck to soak in the panoramic views, including the iconic lighthouse. Upstairs, you'll find three well-sized bedrooms, including a primary suite with lakeside views, a walk-in closet, and a 4-piece ensuite with heated floors. Two additional bedrooms, a 4-piece main bathroom, and an upper-floor laundry with washer and dryer complete the upper level.
Additional features include central air conditioning for summer comfort, central vac, and a gas line for BBQs. Sold fully furnished, this home offers a seamless move-in experience.
Don't miss this opportunity to own a piece of paradise in a fabulous location. Enjoy waterfront living with all the modern amenities you desire.
Location
Province AB
County Red Deer County
Zoning LDC
Direction E
Rooms
Other Rooms 1
Basement None
Interior
Interior Features Breakfast Bar, Kitchen Island, Open Floorplan, Quartz Counters, Walk-In Closet(s)
Heating Forced Air, Natural Gas
Cooling Central Air
Flooring Carpet, Ceramic Tile, Vinyl Plank
Fireplaces Number 1
Fireplaces Type Gas, Living Room, Mantle, Stone
Appliance Central Air Conditioner, Dishwasher, Garage Control(s), Microwave, Range Hood, Refrigerator, Stove(s), Washer/Dryer, Window Coverings
Laundry Upper Level
Exterior
Garage Concrete Driveway, Double Garage Attached, Heated Garage, Tandem
Garage Spaces 2.0
Garage Description Concrete Driveway, Double Garage Attached, Heated Garage, Tandem
Fence Fenced
Community Features Fishing, Gated, Golf, Lake, Park, Playground, Shopping Nearby, Sidewalks, Street Lights, Walking/Bike Paths
Amenities Available Beach Access, Boating, Secured Parking, Snow Removal, Trash
Roof Type Asphalt Shingle
Porch Balcony(s), Patio
Total Parking Spaces 3
Building
Lot Description Back Yard, Lawn, Views, Waterfront
Foundation Poured Concrete
Architectural Style 3 Storey
Level or Stories Three Or More
Structure Type Composite Siding,Stone
Others
HOA Fee Include Common Area Maintenance,Maintenance Grounds,Professional Management,Reserve Fund Contributions,Snow Removal,Trash
Restrictions Board Approval,Pet Restrictions or Board approval Required
Tax ID 84875511
Ownership Private
Pets Description Restrictions
Read Less
GET MORE INFORMATION




