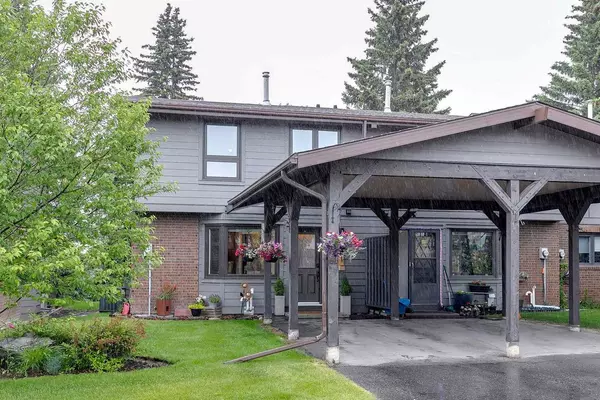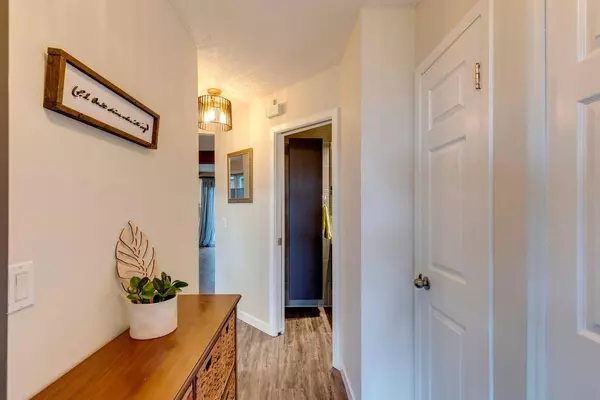For more information regarding the value of a property, please contact us for a free consultation.
10910 Bonaventure DR SE #11 Calgary, AB T2J 4Y9
Want to know what your home might be worth? Contact us for a FREE valuation!

Our team is ready to help you sell your home for the highest possible price ASAP
Key Details
Sold Price $470,000
Property Type Townhouse
Sub Type Row/Townhouse
Listing Status Sold
Purchase Type For Sale
Square Footage 1,273 sqft
Price per Sqft $369
Subdivision Willow Park
MLS® Listing ID A2142843
Sold Date 07/17/24
Style 2 Storey
Bedrooms 3
Full Baths 2
Half Baths 1
Condo Fees $584
Originating Board Calgary
Year Built 1975
Annual Tax Amount $1,962
Tax Year 2024
Property Description
Rarely does an opportunity like this come along! Hearthstone Place is a quiet enclave nestled in the sought after community of Willow Park. You will fall in love with this fully renovated 2-Storey, 3 bedroom,2.5 bathroom end unit townhome. All the hard work has been done. A beautiful new kitchen with modern 2-tone custom cabinetry (incl. full height upper cabinets), built in pantry, white quartz countertops, high end stainless steel appliances (induction cook top), and on trend subway tile backsplash to add a little pop of color. The dining room and living room feature timeless wood beams, a cozy gas fireplace with classic brick finish, and double sliding doors that make indoor/outdoor entertaining in the summer, a breeze. Head upstairs to the spacious primary bedroom complete with an updated 4 pc. ensuite and walk in closet, as well as 2 additional generous sized bedrooms and a 2nd full bath, that has also been renovated. The basement is fully finished with a large rec room area (perfect for movie night) & a large storage/laundry/utility room. Recent updates not previously mentioned include, all new flooring (luxury vinyl plank and carpet), new trim, new light fixtures, new top of the line high efficiency furnace, all new windows and patio doors, new custom blinds, new kitchen, updated bathrooms, new stamped concrete patio, central air conditioner and more. The complex is well managed and features a unique (private to residents) outdoor pool and hot tub….who needs to go away for vacation! Surrounded by amenities (South Center Mall, Bus and C-train, Willow Park Shops, library, Golf, Parks, Schools, Pathways, and easy access to major roadways, etc.), this complex remains a private oasis for its residents. You really don't want to miss this little piece of paradise! Please note there are no dogs allowed in this complex.
Location
Province AB
County Calgary
Area Cal Zone S
Zoning M-CG d53
Direction S
Rooms
Other Rooms 1
Basement Finished, Full
Interior
Interior Features Beamed Ceilings, No Animal Home, No Smoking Home, Recessed Lighting, Stone Counters, Storage
Heating Forced Air, Natural Gas
Cooling Central Air
Flooring Carpet, Vinyl Plank
Fireplaces Number 1
Fireplaces Type Gas
Appliance Central Air Conditioner, Dishwasher, Microwave Hood Fan, Refrigerator, Stove(s), Washer/Dryer, Window Coverings
Laundry In Basement, In Unit, Laundry Room
Exterior
Parking Features Attached Carport, Covered, Driveway, Front Drive, Paved, Plug-In, Tandem
Carport Spaces 2
Garage Description Attached Carport, Covered, Driveway, Front Drive, Paved, Plug-In, Tandem
Fence None
Pool In Ground, Outdoor Pool
Community Features Golf, Park, Playground, Pool, Schools Nearby, Shopping Nearby, Sidewalks, Street Lights, Walking/Bike Paths
Amenities Available Outdoor Pool, Picnic Area, Spa/Hot Tub, Visitor Parking
Roof Type Asphalt Shingle
Porch Patio
Total Parking Spaces 2
Building
Lot Description Backs on to Park/Green Space, Close to Clubhouse, Front Yard, Lawn, No Neighbours Behind, Landscaped, Level, Many Trees, Street Lighting, On Golf Course, Private, Treed
Foundation Poured Concrete
Architectural Style 2 Storey
Level or Stories Two
Structure Type Brick,Composite Siding,Wood Frame
Others
HOA Fee Include Amenities of HOA/Condo,Common Area Maintenance,Insurance,Maintenance Grounds,Professional Management,Reserve Fund Contributions
Restrictions Pet Restrictions or Board approval Required
Tax ID 91109249
Ownership Private
Pets Allowed Restrictions, Cats OK
Read Less



