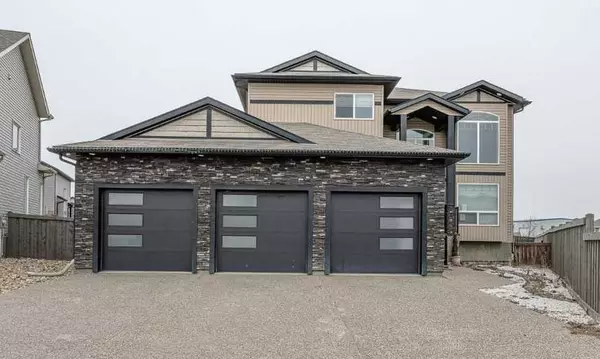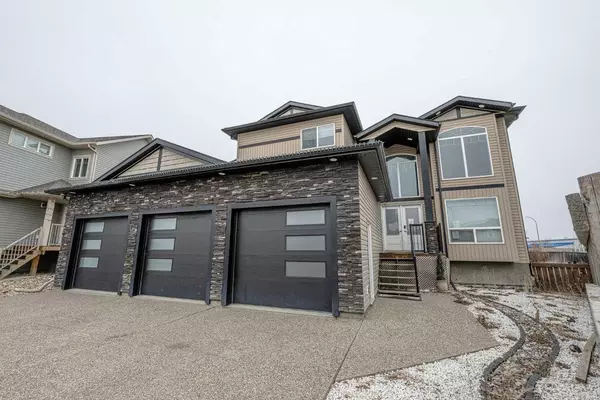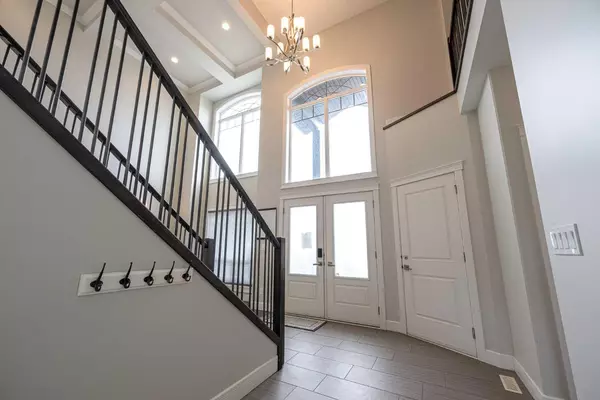For more information regarding the value of a property, please contact us for a free consultation.
10206 124A AVE Grande Prairie, AB T8V 6J2
Want to know what your home might be worth? Contact us for a FREE valuation!

Our team is ready to help you sell your home for the highest possible price ASAP
Key Details
Sold Price $540,000
Property Type Single Family Home
Sub Type Detached
Listing Status Sold
Purchase Type For Sale
Square Footage 1,808 sqft
Price per Sqft $298
Subdivision Northridge
MLS® Listing ID A2119914
Sold Date 07/17/24
Style 2 Storey
Bedrooms 6
Full Baths 4
Originating Board Grande Prairie
Year Built 2014
Annual Tax Amount $7,604
Tax Year 2024
Lot Size 8,978 Sqft
Acres 0.21
Property Description
Nestled in the prestigious Northridge neighborhood, this custom-built, 2-story masterpiece exudes luxury and sophistication. With tasteful hardwood, tile, laminate, and carpet flooring throughout in a neutral palette, this move-in-ready home is a testament to refined living.
A grand entrance welcomes you with soaring 18' ceilings and a stunning coffered ceiling, setting the tone for the impeccable craftsmanship and design found throughout the home.
The main floor boasts an open floor plan, with a spacious great room, a versatile spare bedroom/den, and a full bathroom. The expansive living area seamlessly transitions into the gourmet kitchen, complete with an island, granite countertops, elegant tile backsplash, and a large corner pantry. A cozy fireplace with a rock wall feature adds a touch of warmth and charm to the living room, overlooking the picturesque pie-shaped lot.
Ascend the beautiful staircase to the second floor, where the luxurious primary suite awaits with a spa-like ensuite featuring double sinks, a tiled walk-in shower, a double jacuzzi tub, and a walk-in closet. Two additional bedrooms and another full bathroom provide ample space for family and guests.
The fully developed basement offers two more bedrooms, a spacious family room, a fourth full bathroom, and a convenient laundry/furnace room.
Outside, the expansive backyard is a haven for outdoor living, featuring a covered two-tier deck, a stone firepit area, a large shed, and a tranquil water fountain/pond.
The oversized triple garage, complete with a heater, offers ample space for vehicles and storage. Sold as-is where-is, this exceptional residence is a rare find in a prime location.
Location
Province AB
County Grande Prairie
Zoning RS
Direction SW
Rooms
Other Rooms 1
Basement Finished, Full
Interior
Interior Features Ceiling Fan(s), Chandelier, Closet Organizers, Double Vanity, Granite Counters, High Ceilings, Jetted Tub, Open Floorplan, Pantry, Recessed Lighting, Soaking Tub, Tankless Hot Water, Vinyl Windows, Walk-In Closet(s)
Heating Forced Air, Natural Gas
Cooling None
Flooring Carpet, Hardwood, Tile, Vinyl Plank
Fireplaces Number 1
Fireplaces Type Gas, Living Room, Mantle
Appliance See Remarks
Laundry In Basement
Exterior
Garage Aggregate, Garage Door Opener, Heated Garage, Triple Garage Attached
Garage Spaces 3.0
Garage Description Aggregate, Garage Door Opener, Heated Garage, Triple Garage Attached
Fence Fenced
Community Features Schools Nearby, Shopping Nearby, Sidewalks
Waterfront Description Pond
Roof Type Asphalt Shingle
Porch Deck, Front Porch
Lot Frontage 36.09
Total Parking Spaces 6
Building
Lot Description City Lot, Dog Run Fenced In, Pie Shaped Lot
Foundation Poured Concrete
Architectural Style 2 Storey
Level or Stories Two
Structure Type Stone,Vinyl Siding
Others
Restrictions None Known
Tax ID 83537878
Ownership Court Ordered Sale
Read Less
GET MORE INFORMATION




