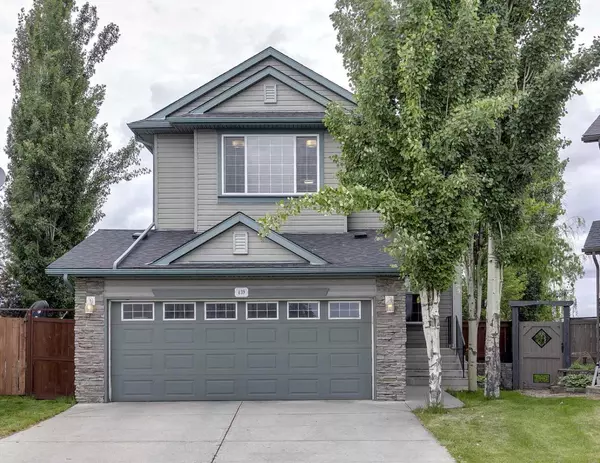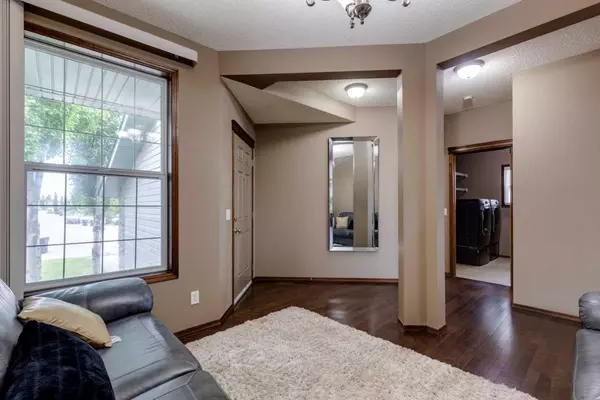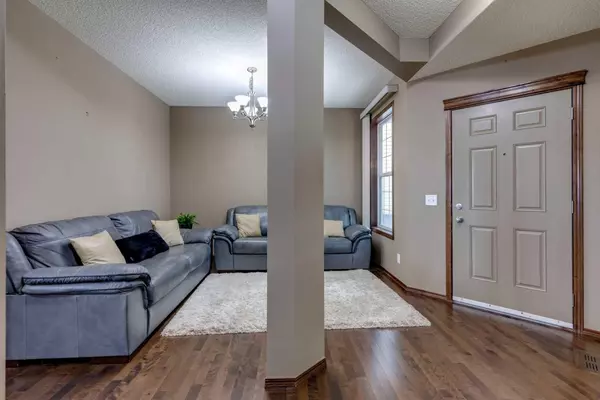For more information regarding the value of a property, please contact us for a free consultation.
439 Cranfield GDNS SE Calgary, AB T3M 1H9
Want to know what your home might be worth? Contact us for a FREE valuation!

Our team is ready to help you sell your home for the highest possible price ASAP
Key Details
Sold Price $755,000
Property Type Single Family Home
Sub Type Detached
Listing Status Sold
Purchase Type For Sale
Square Footage 2,087 sqft
Price per Sqft $361
Subdivision Cranston
MLS® Listing ID A2143075
Sold Date 07/17/24
Style 2 Storey
Bedrooms 5
Full Baths 3
Half Baths 1
HOA Fees $15/ann
HOA Y/N 1
Originating Board Calgary
Year Built 2005
Annual Tax Amount $4,280
Tax Year 2024
Lot Size 5,199 Sqft
Acres 0.12
Property Description
Tucked away at the end of a quiet cul-de-sac and backing on to a huge greenspace corridor is this fantastic 5 bedroom, 3.5 bath family home. The spacious foyer greets you with wonderful front-to-back natural lighting where real hardwood flows throughout the main floor. Currently used as a sitting room but originally conceived as an open formal dining space, the front room is open and bright. The functional kitchen offers quartz countertops, raised central island, extended height cabinets and full tile back splash. The main dining area and living room blend seamlessly together where there is a lovely corner fireplace and lots of windows. The full width deck offers expansive outdoor living enjoyment with a side hutch that would be perfect for the addition of a hot tub. Completing the main floor level is a discreet 1/2 bath tucked to one side, a large open laundry/ mud room off the oversized and finished garage (where two full sized vehicles can fit), and a walk-through pantry into the kitchen. The upper level boasts a fantastic bonus room, 2 large bedrooms centered by a full 4pc bathroom, and the generous primary bedroom with walk in closet and lovely 4pc en suite with jetted tub. The fully developed lower level features 2 additional bedrooms, a full 4pc bathroom and an open family room with sink and fridge - it might be perfect for a gym or games room. The excellent design offers the potential for a private side entryway to the basement stairs, making the revision of a suited basement a possibility (with the proper city application and permits of course). The large driveway offers a great space for kids to play and the quiet street adds to the safety and appeal. There is also a lovely tot-lot playground just a short distance down the street. Ideally located in the coveted community of Cranston, near commuter routes and close by all shopping amenities. This is a wonderful family home offering great versatility and enduring investment value with roof replaced in '21 and water tank replaced in 2018 - a must see!
Location
Province AB
County Calgary
Area Cal Zone Se
Zoning R-1N
Direction S
Rooms
Other Rooms 1
Basement Finished, Full
Interior
Interior Features Central Vacuum, Kitchen Island, No Smoking Home
Heating Forced Air
Cooling Central Air
Flooring Carpet, Hardwood, Laminate
Fireplaces Number 1
Fireplaces Type Gas
Appliance Central Air Conditioner, Dishwasher, Dryer, Gas Range, Humidifier, Microwave Hood Fan, Refrigerator, Washer, Window Coverings
Laundry Main Level
Exterior
Parking Features Double Garage Attached
Garage Spaces 2.0
Garage Description Double Garage Attached
Fence Fenced
Community Features Clubhouse, Park, Playground, Schools Nearby, Shopping Nearby
Amenities Available Other
Roof Type Asphalt Shingle
Porch Deck
Lot Frontage 26.02
Total Parking Spaces 4
Building
Lot Description Cul-De-Sac, No Neighbours Behind, Pie Shaped Lot
Foundation Poured Concrete
Architectural Style 2 Storey
Level or Stories Two
Structure Type Wood Frame
Others
Restrictions None Known
Tax ID 91524743
Ownership Private
Read Less



