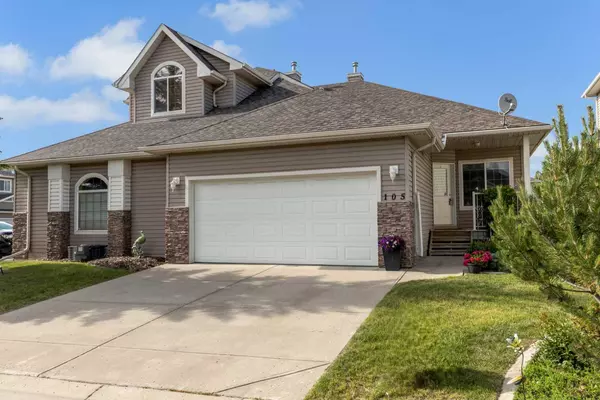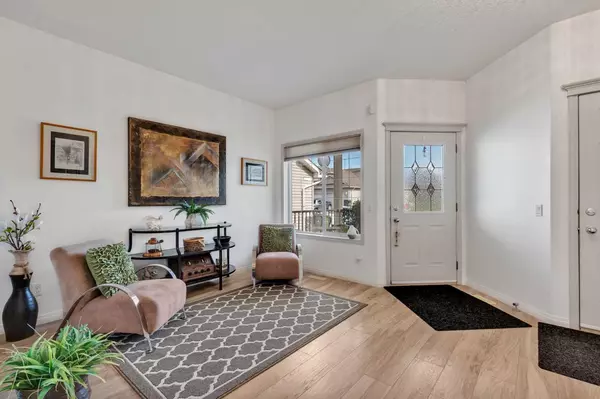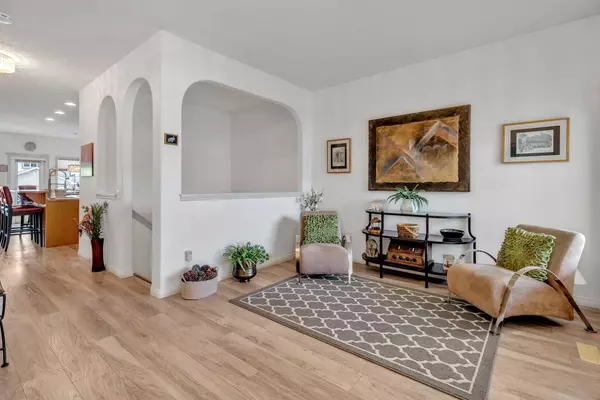For more information regarding the value of a property, please contact us for a free consultation.
105 Cove HL Chestermere, AB T1X 1S7
Want to know what your home might be worth? Contact us for a FREE valuation!

Our team is ready to help you sell your home for the highest possible price ASAP
Key Details
Sold Price $580,000
Property Type Single Family Home
Sub Type Semi Detached (Half Duplex)
Listing Status Sold
Purchase Type For Sale
Square Footage 1,239 sqft
Price per Sqft $468
Subdivision The Cove
MLS® Listing ID A2144509
Sold Date 07/17/24
Style Bungalow,Side by Side
Bedrooms 2
Full Baths 2
Half Baths 1
HOA Fees $125/mo
HOA Y/N 1
Originating Board Calgary
Year Built 2004
Annual Tax Amount $2,485
Tax Year 2024
Lot Size 3,843 Sqft
Acres 0.09
Property Description
Welcome to this Gem! They are Not on market often! My Seller purchased it 12 years ago. We are proudly presenting our " Villa in the Cove" of Chestermere. You'll love the colourful manicured flower beds out front. The development consists of single famiy homes and Semi Detached Duplex style villas. This one has been exceptionally well cared for with lovely wood type flooring throughout Main floor including a den area at the front, that appeals to those that want private space to share with someone. Primary bedroom offers a 4 piece Ensuite. Also Laundry area is in a convenient location on Main floor in the 2 piece bathroom just off the garage. Kitchen and Living room are open and tastefully done. Room in dining room to seat 8 easily. HOA fee $125 per month includes Snow removal, grass and lawn care, there is also underground sprinklers. Enjoy Guest and Family BBQ's on the roomy deck off dining room.. A fully developed basement has a 2nd large bedroom plus another space right beside it that was used as a 3rd bedroom. Wait till you see our fabulous family room and even more areas to socialize. The large storage space is a bonus here. Come to our Open House on Saturday and Sunday 2-4pm.
Location
Province AB
County Chestermere
Zoning Duplex
Direction S
Rooms
Other Rooms 1
Basement Finished, Full
Interior
Interior Features No Smoking Home
Heating Forced Air, Natural Gas
Cooling None
Flooring Carpet
Fireplaces Number 1
Fireplaces Type Gas
Appliance Bar Fridge, Dishwasher, Electric Stove, Refrigerator
Laundry In Bathroom
Exterior
Parking Features Double Garage Attached
Garage Spaces 2.0
Garage Description Double Garage Attached
Fence None
Community Features Park, Playground, Schools Nearby, Shopping Nearby
Amenities Available Other
Roof Type Asphalt Shingle
Porch Deck
Lot Frontage 34.45
Exposure S
Total Parking Spaces 4
Building
Lot Description Landscaped
Foundation Poured Concrete
Architectural Style Bungalow, Side by Side
Level or Stories One
Structure Type Stone,Vinyl Siding,Wood Frame
Others
Restrictions Call Lister
Tax ID 57313001
Ownership Private
Read Less



