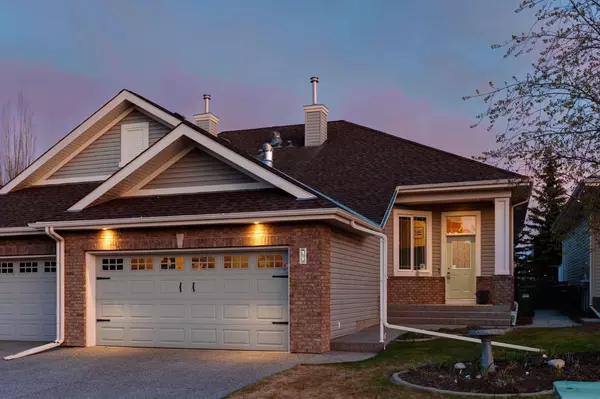For more information regarding the value of a property, please contact us for a free consultation.
39 West Jensen PL SW Calgary, AB T3H 5W9
Want to know what your home might be worth? Contact us for a FREE valuation!

Our team is ready to help you sell your home for the highest possible price ASAP
Key Details
Sold Price $860,000
Property Type Single Family Home
Sub Type Semi Detached (Half Duplex)
Listing Status Sold
Purchase Type For Sale
Square Footage 1,476 sqft
Price per Sqft $582
Subdivision West Springs
MLS® Listing ID A2131446
Sold Date 07/17/24
Style Bungalow,Side by Side
Bedrooms 2
Full Baths 2
Half Baths 1
HOA Fees $10/ann
HOA Y/N 1
Originating Board Calgary
Year Built 2005
Annual Tax Amount $4,813
Tax Year 2023
Lot Size 4,994 Sqft
Acres 0.11
Property Description
Bungalow Villa with solar panels and indoor Endless Pool. Gorgeous luxury villa in the elegant and established community of West Springs. Tucked away on a quiet cul-de-sac close to transit, pathways and parks.
Beautiful maple railings and beech hardwood floors lead you past the dining room to the living room with a 12 foot vaulted ceiling, gas fireplace and a view of a south facing backyard. Gourmet kitchen with black appliances, large island, granite counters, corner pantry, 10 foot ceiling and skylight. Retire to the primary bedroom with a walk-in closet and ensuite with jetted tub and oversized shower. The insulated and drywalled 2 car garage opens to a main floor laundry with solar tube; half bath and office; coat, linen and broom closets. Basement professionally finished by the builder with 9 foot ceilings, a second fireplace, wet bar, family room and flex area. Large guest bedroom with walk-in closet plus a second full bath.
Indoor resistance pool for exercise year-round, whatever the weather. Great storage area, larger water heater and a water softener for those long winter showers, built-in vacuum system and two furnaces in this non-smoking home.
Solar panels supply energy. Two sun tubes make this an extra bright home. The sunny fenced south backyard adds to this beautiful home with mature trees, underground sprinklers, a gas line to the BBQ and a secluded brick patio area for gatherings. 1476 sq.ft main floor, 2-1/2 baths, approx. 2665 sq. ft. total developed living space.
Location
Province AB
County Calgary
Area Cal Zone W
Zoning R-2
Direction N
Rooms
Other Rooms 1
Basement Finished, Full
Interior
Interior Features Breakfast Bar, Double Vanity, Granite Counters, High Ceilings, No Smoking Home, Skylight(s), Solar Tube(s), Walk-In Closet(s), Wet Bar
Heating Forced Air, Solar
Cooling None
Flooring Carpet, Ceramic Tile, Hardwood
Fireplaces Number 2
Fireplaces Type Gas
Appliance Dishwasher, Electric Stove, Garage Control(s), Garburator, Range Hood, Refrigerator, Water Softener, Window Coverings
Laundry Laundry Room, Main Level
Exterior
Parking Features Double Garage Attached
Garage Spaces 2.0
Garage Description Double Garage Attached
Fence Fenced
Community Features Park, Playground, Schools Nearby, Shopping Nearby, Walking/Bike Paths
Amenities Available Other
Roof Type Asphalt Shingle
Porch Deck, Patio
Lot Frontage 36.09
Total Parking Spaces 4
Building
Lot Description Cul-De-Sac, Underground Sprinklers, Rectangular Lot, Treed
Foundation Poured Concrete
Architectural Style Bungalow, Side by Side
Level or Stories One
Structure Type Brick,Vinyl Siding
Others
Restrictions None Known
Tax ID 82922613
Ownership Private
Read Less



