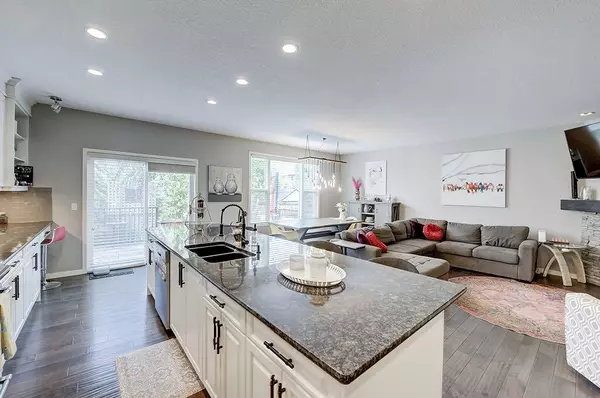For more information regarding the value of a property, please contact us for a free consultation.
282 Auburn Glen DR SE Calgary, AB T3M 1P5
Want to know what your home might be worth? Contact us for a FREE valuation!

Our team is ready to help you sell your home for the highest possible price ASAP
Key Details
Sold Price $750,000
Property Type Single Family Home
Sub Type Detached
Listing Status Sold
Purchase Type For Sale
Square Footage 2,160 sqft
Price per Sqft $347
Subdivision Auburn Bay
MLS® Listing ID A2142931
Sold Date 07/17/24
Style 2 Storey
Bedrooms 3
Full Baths 2
Half Baths 1
HOA Fees $41/ann
HOA Y/N 1
Originating Board Calgary
Year Built 2013
Annual Tax Amount $4,605
Tax Year 2024
Lot Size 4,165 Sqft
Acres 0.1
Property Description
****OPEN HOUSE CANCELLED*** Welcome to your dream home, perfectly nestled on a QUIET STREET in the heart of Auburn Bay, within walking distance to Lakeshore School, playing fields, a beautiful pond, and the dog park. This two-story gem offers a living experience that blends modern elegance with timeless charm. With its gleaming engineered hardwood floors, stunning granite countertops, and an abundance of natural light, every corner of this home radiates style and comfort. The seamless flow between the family, dining, and kitchen areas creates a spacious and inviting atmosphere, perfect for hosting lively gatherings with friends and family. The family room features a cozy corner fireplace, ideal for those chilly nights when you want to curl up with a good book or a movie. The modern kitchen, truly the heart of the home, boasts a massive flat island perfect for entertaining and culinary preparation. Full height cabinetry to 9' ceilings provides more storage space. From the kitchen, revel in the urban chic light fixture that combines reclaimed materials with vintage hardware and Edison bulbs - imported straight from New York. A walk-through pantry leading from the double attached garage to the kitchen enhances organization and storage. The main floor is complete with a two-piece bathroom. Head upstairs where you will find a large bonus room, bathed in natural light, providing a great space for family fun, relaxation, or additional workspace. The primary bedroom is your private retreat with a luxurious ensuite bathroom. Indulge in the spa-like environment with dual sinks, a relaxing soaker tub, and a stand-alone shower. Two additional bedrooms flank the wide hallway. The laundry room is located conveniently on the upper floor. Additional features to the home include hardwood floors on the main floor, vinyl plank floors upstairs, and CENTRAL AIR CONDITIONING to keep you cool on hot summer days. The unfinished basement presents endless potential, ready to be customized to fit your lifestyle. Step outside to your backyard, complete with a large deck perfect for summer BBQs and evening relaxation. Living in a lake community means embracing a fun and active lifestyle year-round. Enjoy sunny beach days, swimming, pickleball, beach volleyball, splash park and even winter skating. This is the perfect home in the best community in the southeast.
Location
Province AB
County Calgary
Area Cal Zone Se
Zoning R-1N
Direction NE
Rooms
Other Rooms 1
Basement Full, Unfinished
Interior
Interior Features Granite Counters, Kitchen Island, Open Floorplan, Soaking Tub
Heating Forced Air, Natural Gas
Cooling Central Air
Flooring Carpet, Ceramic Tile, Hardwood, Vinyl Plank
Fireplaces Number 1
Fireplaces Type Family Room, Gas
Appliance Dishwasher, Dryer, Electric Stove, Microwave Hood Fan, Refrigerator, Washer
Laundry Upper Level
Exterior
Parking Features Double Garage Attached
Garage Spaces 2.0
Garage Description Double Garage Attached
Fence Fenced
Community Features Clubhouse, Fishing, Lake, Park, Playground, Schools Nearby, Shopping Nearby
Amenities Available Beach Access, Playground, Recreation Facilities
Roof Type Asphalt Shingle
Porch Deck
Lot Frontage 11.06
Total Parking Spaces 4
Building
Lot Description Landscaped
Foundation Poured Concrete
Architectural Style 2 Storey
Level or Stories Two
Structure Type Wood Frame
Others
Restrictions None Known
Tax ID 91306790
Ownership Private
Read Less



