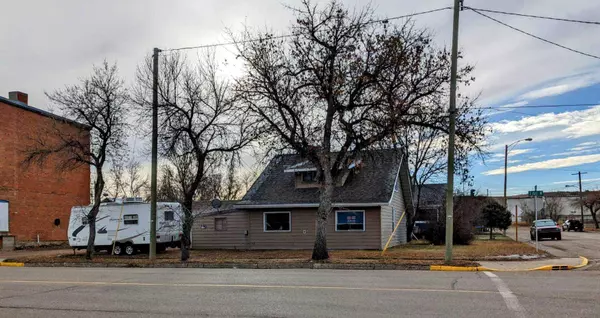For more information regarding the value of a property, please contact us for a free consultation.
375 3 AVE W Drumheller, AB T0J 0Y3
Want to know what your home might be worth? Contact us for a FREE valuation!

Our team is ready to help you sell your home for the highest possible price ASAP
Key Details
Sold Price $152,500
Property Type Single Family Home
Sub Type Detached
Listing Status Sold
Purchase Type For Sale
Square Footage 1,627 sqft
Price per Sqft $93
Subdivision Downtown Drumheller
MLS® Listing ID A2092588
Sold Date 07/17/24
Style 1 and Half Storey
Bedrooms 4
Full Baths 2
Originating Board Calgary
Year Built 1939
Annual Tax Amount $1,507
Tax Year 2023
Lot Size 5,695 Sqft
Acres 0.13
Property Description
LOCATION!!! This 1.5 storey family home with over 1627 sq. ft. is on corner lot. Located in an excellent downtown location across the street from a park and playground. Walk to downtown to enjoy all of its amenities. With 4 bedrooms – two on the main floor and two on the upper level plus main floor laundry and 2 bathrooms, there is room for the whole family or select one of the bedrooms as a home office. The spacious living room is complete with a wood burning fireplace to cozy up to, and patio doors to the outside. The living room also includes original hardwood floors and is open to the dining area. To top this off there is a 22'x26' garage. Don't miss out – book your appointment today.
Location
Province AB
County Drumheller
Zoning DT
Direction N
Rooms
Basement Full, Unfinished
Interior
Interior Features See Remarks
Heating Forced Air, Natural Gas
Cooling None
Flooring Carpet, Ceramic Tile, Hardwood
Fireplaces Number 1
Fireplaces Type Living Room, Wood Burning
Appliance Dishwasher, Refrigerator, Stove(s)
Laundry Main Level
Exterior
Parking Features Double Garage Detached
Garage Spaces 2.0
Garage Description Double Garage Detached
Fence Partial
Community Features Park, Playground, Shopping Nearby
Roof Type Asphalt Shingle
Porch Patio
Lot Frontage 67.0
Total Parking Spaces 3
Building
Lot Description Corner Lot, Few Trees, Landscaped
Foundation Block, Combination
Architectural Style 1 and Half Storey
Level or Stories One and One Half
Structure Type Wood Frame
Others
Restrictions None Known
Tax ID 85341795
Ownership Private
Read Less



