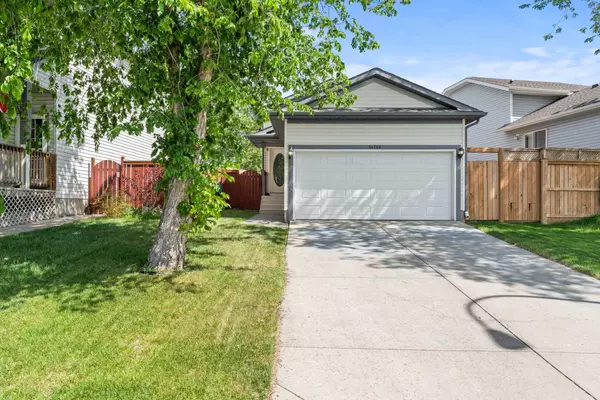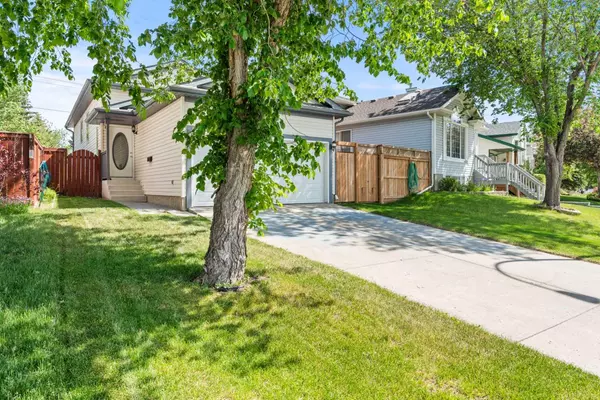For more information regarding the value of a property, please contact us for a free consultation.
14764 Mt Mckenzie DR SE Calgary, AB T2Z 2S2
Want to know what your home might be worth? Contact us for a FREE valuation!

Our team is ready to help you sell your home for the highest possible price ASAP
Key Details
Sold Price $529,000
Property Type Single Family Home
Sub Type Detached
Listing Status Sold
Purchase Type For Sale
Square Footage 803 sqft
Price per Sqft $658
Subdivision Mckenzie Lake
MLS® Listing ID A2144603
Sold Date 07/16/24
Style Bi-Level
Bedrooms 3
Full Baths 2
Originating Board Calgary
Year Built 1996
Annual Tax Amount $2,831
Tax Year 2024
Lot Size 3,939 Sqft
Acres 0.09
Property Description
| NEW PRICE!!! | Welcome to your new home in the beautiful community of McKenzie Lake! This WELL-KEPT bi-level house is perfect for first-time buyers or those looking to downsize. With 3 bedrooms 2 bathrooms, this home offers AMPLE SPACE for your family to grow and thrive.
The spacious kitchen boasts STAINLESS STEEL APPLIANCES, providing a modern touch to the original canvas, ready for your personal customization. The DOUBLE FRONT ATTACHED garage adds convenience and storage space, making this home as practical as it is charming.
Located across the street from Mountain Park School and offering easy access to Deerfoot Trail, this home is ideally situated. Enjoy the nearby shopping centers and walking paths, perfect for leisurely strolls and everyday errands.
Priced at an affordable $550K, this home presents an excellent opportunity to live in a great location with all the amenities you need. Don't miss out on this fantastic home! Contact us today to schedule a viewing and make this wonderful property your own!
Location
Province AB
County Calgary
Area Cal Zone Se
Zoning R-C1N
Direction NW
Rooms
Basement Finished, Full
Interior
Interior Features Laminate Counters, See Remarks, Storage, Vinyl Windows
Heating Forced Air
Cooling None
Flooring Carpet, Linoleum
Fireplaces Number 1
Fireplaces Type Gas
Appliance Dishwasher, Dryer, Electric Stove, Garage Control(s), Range Hood, Washer, Window Coverings
Laundry In Basement
Exterior
Parking Features Double Garage Attached
Garage Spaces 2.0
Garage Description Double Garage Attached
Fence Fenced
Community Features Lake, Park, Playground, Schools Nearby, Shopping Nearby, Sidewalks, Street Lights, Walking/Bike Paths
Roof Type Asphalt Shingle
Porch Deck
Lot Frontage 41.08
Total Parking Spaces 2
Building
Lot Description Back Yard, Lawn, Other, See Remarks
Foundation Poured Concrete
Architectural Style Bi-Level
Level or Stories Bi-Level
Structure Type Vinyl Siding,Wood Frame
Others
Restrictions Easement Registered On Title
Tax ID 91676964
Ownership Private
Read Less



