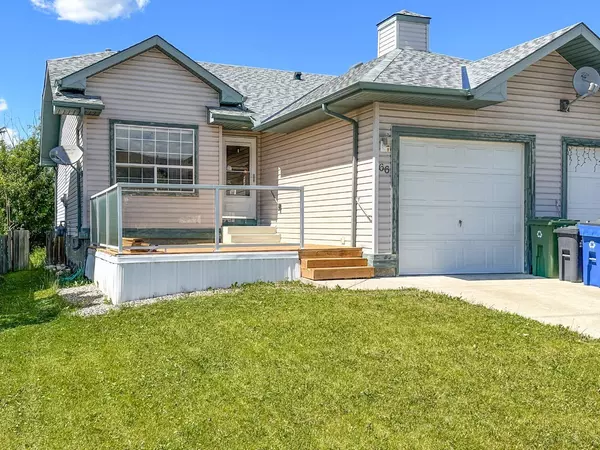For more information regarding the value of a property, please contact us for a free consultation.
66 West Terrace Road Cochrane, AB T4C 1S5
Want to know what your home might be worth? Contact us for a FREE valuation!

Our team is ready to help you sell your home for the highest possible price ASAP
Key Details
Sold Price $440,000
Property Type Single Family Home
Sub Type Semi Detached (Half Duplex)
Listing Status Sold
Purchase Type For Sale
Square Footage 1,129 sqft
Price per Sqft $389
MLS® Listing ID A2145755
Sold Date 07/16/24
Style Bungalow,Side by Side
Bedrooms 2
Full Baths 2
Originating Board Central Alberta
Year Built 1999
Annual Tax Amount $2,500
Tax Year 2024
Lot Size 4,160 Sqft
Acres 0.1
Property Description
Just two blocks from the beautiful Bow River! This classy half duplex bungalow features real hardwood floors, two bedrooms upstairs, and an open concept kitchen/living room in one of Alberta's nicest towns - Cochrane! The back yard is beautifully established and oriented for maximum privacy thanks to the mature trees. Sporting a newer deck off the front to take in the neighbourhood, and an attached garage to keep the car out of the elements. The Master is spacious and comes with a 3 piece ensuite. Main floor laundry, discreetly tucked away in a central closet, and the basement is framed and ready for drywall, which would give you a spacious family room, a third bathroom and two more bedrooms. Just down the road the public walkway along the river is a stunningly beautiful spot to go for a stroll over an outcropping of small cliffs, putting you high for beautiful views, along with multiple spots to go down and access the river itself. Welcome to God's Country!
Location
Province AB
County Rocky View County
Zoning R2
Direction SE
Rooms
Other Rooms 1
Basement Full, Partially Finished
Interior
Interior Features Ceiling Fan(s), No Smoking Home, Open Floorplan
Heating Forced Air, Natural Gas
Cooling None
Flooring Laminate
Appliance Dishwasher, Refrigerator, Stove(s), Washer/Dryer
Laundry In Unit, Main Level
Exterior
Parking Features Off Street, Parking Pad, Single Garage Attached
Garage Spaces 1.0
Garage Description Off Street, Parking Pad, Single Garage Attached
Fence Fenced
Community Features Clubhouse, Fishing, Schools Nearby, Shopping Nearby, Sidewalks, Street Lights, Walking/Bike Paths
Roof Type Asphalt Shingle
Porch Deck
Lot Frontage 32.0
Total Parking Spaces 3
Building
Lot Description Back Yard, Street Lighting, Private
Foundation Poured Concrete
Architectural Style Bungalow, Side by Side
Level or Stories One
Structure Type Concrete,Mixed
Others
Restrictions None Known
Tax ID 84126445
Ownership Private
Read Less



