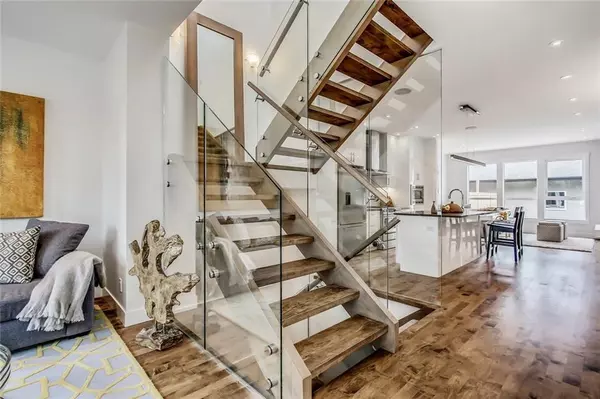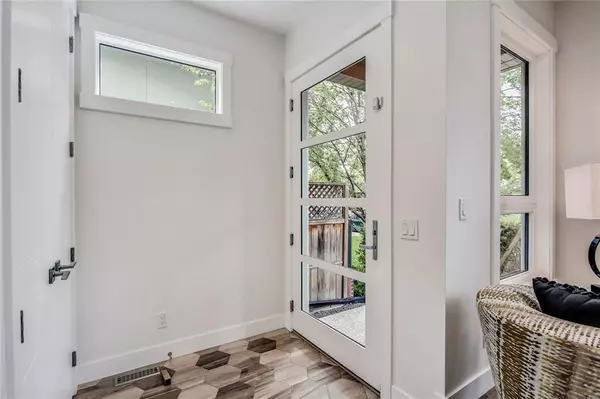For more information regarding the value of a property, please contact us for a free consultation.
830 22 AVE NW Calgary, AB T2M 1P2
Want to know what your home might be worth? Contact us for a FREE valuation!

Our team is ready to help you sell your home for the highest possible price ASAP
Key Details
Sold Price $950,000
Property Type Single Family Home
Sub Type Semi Detached (Half Duplex)
Listing Status Sold
Purchase Type For Sale
Square Footage 1,922 sqft
Price per Sqft $494
Subdivision Mount Pleasant
MLS® Listing ID A2142439
Sold Date 07/16/24
Style 2 Storey,Side by Side
Bedrooms 4
Full Baths 3
Half Baths 1
Originating Board Calgary
Year Built 2014
Annual Tax Amount $5,756
Tax Year 2024
Lot Size 3,003 Sqft
Acres 0.07
Property Description
Located on a QUIET TREE LINED street in the heart of MOUNT PLEASANT, this spectacular 4 BEDROOM, 4 BATHROOM home focuses on an ENVIRONMENTALLY FRIENDLY building approach which is reflected in every element of the DESIGN, CHOICE OF MATERIALS & THE CONSTRUCTION PROCESS. The kitchen features cabinetry by KITCHEN CRAFT, VICOSTONE QUARTZ countertops, HANS GROHE faucets, BIANCO SIL GRANITE double sink plus BOSCH & FISHER PAYKEL APPLIANCES. The main level also has a large dining room, a living room and separate family room as well as a mud room and formal front entrance. Upstairs are the three bedroom including the primary bedroom with its dramatic vaulted ceiling and a large walk-in closet with fabulous built-ins. The PRIMARY bathroom features 10MM GLASS, KOHLER faucets, RIOBEL SHOWERS, TOTO LOW FLOW toilets, IN-FLOOR HEATING & a LARGE SOAKER tub. Two additional bedrooms and another full bathroom complete the upper level in addition to a large laundry room with a sink, built-ins and loads of windows. The lower level showcases the 4th bedroom, a 3 piece bath with shower and a large media/Family room. Through a diligent & conscientious nod to SUSTAINABILITY, this home provides PREMIUM QUALITY & CONTEMPORARY FINISHING that requires a minimum amount of maintenance. Using materials such a ZERO VOC PAINT, SITE FINISHED LOW EMISSION MAPLE FLOORING with a SOLID MAPLE OPEN TREAD STAIR CASE & RAILING and CRI Green Label Plus LOW EMISSION CARPET with 8 lb. underlay, attention to a clean living environment is key. Architecturally the CLERESTORY DESIGN & OPEN VAULTED CEILINGS maximizes daylight & improves air flow throughout the house.This home features a CONTEMPORARY & TRANSITIONAL LIGHTING PACKAGE, LED LIGHTING throughout, B/I SPEAKER SYSTEM, DOLBY SURROUND SOUND (lower level) HOME AUTOMATION ready , INTERNET WIRED in all rooms, roughed in VACUFLOW, & R/I In-floor heating in basement.
Location
Province AB
County Calgary
Area Cal Zone Cc
Zoning R-C2
Direction S
Rooms
Other Rooms 1
Basement Finished, Full
Interior
Interior Features High Ceilings, Low Flow Plumbing Fixtures, No Animal Home, No Smoking Home, Vaulted Ceiling(s)
Heating In Floor, Forced Air, Natural Gas, See Remarks
Cooling None
Flooring Carpet, Hardwood, Tile
Fireplaces Number 1
Fireplaces Type Electric, Great Room
Appliance Dryer, ENERGY STAR Qualified Dishwasher, ENERGY STAR Qualified Refrigerator, Garage Control(s), Gas Stove, Microwave, Range Hood, Refrigerator, Washer, Wine Refrigerator
Laundry See Remarks, Upper Level
Exterior
Parking Features Double Garage Detached
Garage Spaces 2.0
Garage Description Double Garage Detached
Fence Fenced
Community Features Golf, Park, Playground, Pool, Schools Nearby, Shopping Nearby, Sidewalks, Street Lights, Tennis Court(s)
Roof Type See Remarks
Porch Deck
Lot Frontage 25.0
Exposure S
Total Parking Spaces 2
Building
Lot Description Landscaped, Level, Rectangular Lot
Foundation Poured Concrete
Water Public
Architectural Style 2 Storey, Side by Side
Level or Stories Two
Structure Type Composite Siding,Stucco,Wood Frame
Others
Restrictions None Known
Tax ID 91181814
Ownership Private
Read Less



