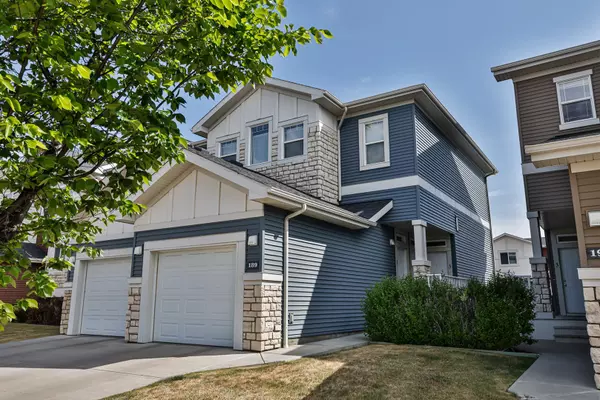For more information regarding the value of a property, please contact us for a free consultation.
189 Silkstone RD W #3 Lethbridge, AB T1J 4J9
Want to know what your home might be worth? Contact us for a FREE valuation!

Our team is ready to help you sell your home for the highest possible price ASAP
Key Details
Sold Price $290,000
Property Type Townhouse
Sub Type Row/Townhouse
Listing Status Sold
Purchase Type For Sale
Square Footage 1,114 sqft
Price per Sqft $260
Subdivision Copperwood
MLS® Listing ID A2144636
Sold Date 07/16/24
Style Bungalow
Bedrooms 2
Full Baths 2
Condo Fees $174
Originating Board Lethbridge and District
Year Built 2009
Annual Tax Amount $2,295
Tax Year 2024
Lot Size 4,666 Sqft
Acres 0.11
Property Description
Join the Club in the Copperwood community! You will love living in this spacious 2-bedroom main floor Condo with 9 foot ceilings and a beautiful open floor plan. It features two large bedrooms and two full bathrooms, with plenty of space for a family or couple. The master is spacious with a large walk-in closet, 3-piece ensuite, and tons of natural light. You can enjoy outdoors on your private deck, which is accessible from the master bedroom. The single attached garage provides storage space and leads directly into your home. You also have access to the condo's clubhouse gym. This is a great location for walking along the paths or to all the amenities at the Crossings. It's location allows for easy access in and out of Copperwood. Comes with all stainless-steel appliances, a Bosch dishwasher and air-conditioning. Call your favorite REALTOR® to book a showing today!
Location
Province AB
County Lethbridge
Zoning R-75
Direction SW
Rooms
Other Rooms 1
Basement None
Interior
Interior Features Laminate Counters, Open Floorplan
Heating Forced Air, Natural Gas
Cooling Central Air
Flooring Carpet, Laminate, Vinyl
Appliance Central Air Conditioner, Dishwasher, Electric Cooktop, Garage Control(s), Microwave Hood Fan, Refrigerator, Washer/Dryer, Window Coverings
Laundry Laundry Room, Main Level
Exterior
Parking Features Single Garage Attached
Garage Spaces 1.0
Garage Description Single Garage Attached
Fence None
Community Features Lake, Park, Playground, Schools Nearby, Shopping Nearby, Sidewalks, Street Lights, Walking/Bike Paths
Amenities Available Fitness Center
Roof Type Asphalt Shingle
Porch Balcony(s)
Lot Frontage 54.0
Exposure SW
Total Parking Spaces 2
Building
Lot Description Lawn, Low Maintenance Landscape, Treed
Foundation Poured Concrete
Architectural Style Bungalow
Level or Stories One
Structure Type Stone,Vinyl Siding
Others
HOA Fee Include Insurance,Maintenance Grounds,Snow Removal
Restrictions None Known
Tax ID 91348754
Ownership Private
Pets Allowed Cats OK
Read Less



