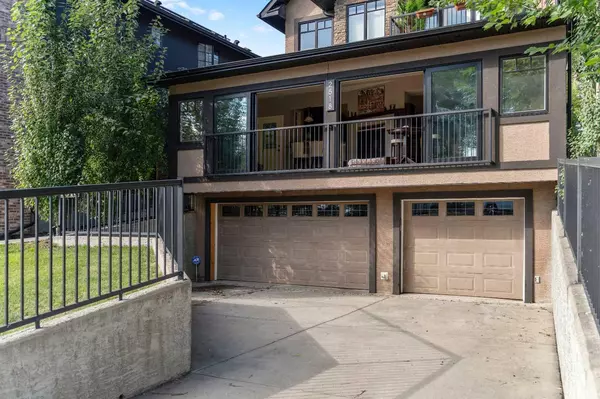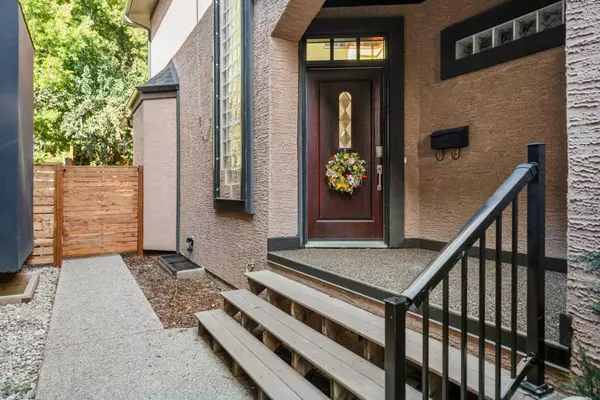For more information regarding the value of a property, please contact us for a free consultation.
2518 7 AVE NW Calgary, AB T2N 1A4
Want to know what your home might be worth? Contact us for a FREE valuation!

Our team is ready to help you sell your home for the highest possible price ASAP
Key Details
Sold Price $1,705,000
Property Type Single Family Home
Sub Type Detached
Listing Status Sold
Purchase Type For Sale
Square Footage 3,252 sqft
Price per Sqft $524
Subdivision West Hillhurst
MLS® Listing ID A2128156
Sold Date 07/16/24
Style 2 Storey
Bedrooms 5
Full Baths 4
Half Baths 1
Originating Board Calgary
Year Built 2004
Annual Tax Amount $8,346
Tax Year 2023
Lot Size 0.294 Acres
Acres 0.29
Property Description
Your dream home awaits! Every aspect of this home has been finished with luxurious living in mind and was designed to elevate your lifestyle. Massive lot in beautiful West Hillhurst backing directly onto pristine off leash park! This showstopping home has everything you could possibly need & more! Incredibly unique home offers over 3250 sq. ft above ground of living space & a fully finished basement with an additional 1187 sq. ft of living space. The kitchen is a chef's dream equipped with a walk-in pantry and appliance storage with a prep sink, a separate drink station with a fridge, bar sink, & wine storage. The built-in kitchen table offers a perfect spot for casual dining & entertaining. Designed with entertainment in mind, this home boasts multiple spaces for hosting friends and family. The lower floor features a games room with a pool table, with rough-ins for a gas fireplace & wet bar. A sound proof media room awaits for your family movie nights with its big-screen HDTV & high-end ceiling speakers, supported by a media ready closet for seamless connectivity throughout the house. Kids will love their designated play spaces, from the ladder accessible play loft to the games room hideaway, promising endless hours of fun and imagination! The main floor bedroom is grand and could easily double as an office. Start your mornings in the primary ensuite complete with a convenient coffee station, steam shower, and heated floors. The 3 upper bedrooms each have a walk in closet and its own attached ensuite. The basement bedroom has a large closet and the bathroom is right next to it. Step out onto the south facing balcony to savour sunny days. Outside is truly an oasis! You'll find a tiered multi-use backyard featuring mature trees, garden beds & fruit shrubs. Each level offers a different experience, from the deck/fire pit level to the grassy lawn and veggie garden level, or explore nature in an unspoiled area. You will also find a serene rock waterfall fountain that sets the tone for relaxation. Gather around the stone firepit with your loved ones or enjoy the hot tub under the starlit sky. This property backs directly onto an offleash dog park. A separate side entrance leads directly into a dog run. Forget about shoveling in the winter with a convenient HEATED driveway, powered by a boiler system that also heats the garage & every floor in the house that isn't hardwood. This home boasts premium oak hardwood, ceramic tile, and vinyl flooring. Storage solutions are endless; including a main floor locker room for 5, walk-in closets in every bedroom & built-in storage spaces above closets in vaulted ceiling areas. Recent updates in 2023 include a new roof, epoxy floor, and furnace. The triple garage provides additional storage for sports & hobby gear & is ready for an EV charger with 30 AMP service. The garage & furnace room feature epoxy floors. The accessibility to the city is truly endless. Don't miss out on this opportunity of a lifetime!
Location
Province AB
County Calgary
Area Cal Zone Cc
Zoning R-C2
Direction S
Rooms
Other Rooms 1
Basement Finished, Full, Walk-Out To Grade
Interior
Interior Features Beamed Ceilings, Bookcases, Breakfast Bar, Built-in Features, Ceiling Fan(s), Chandelier, Closet Organizers, French Door, Granite Counters, High Ceilings, Kitchen Island, Open Floorplan, Pantry, See Remarks, Separate Entrance, Storage, Walk-In Closet(s)
Heating Boiler, In Floor, Forced Air, Natural Gas
Cooling Central Air, Full
Flooring Hardwood, Wood
Fireplaces Number 3
Fireplaces Type Gas
Appliance Dishwasher, Dryer, Freezer, Garburator, Gas Cooktop, Oven-Built-In, Refrigerator, Warming Drawer, Washer, Window Coverings
Laundry In Basement, Laundry Room, Multiple Locations, Upper Level
Exterior
Parking Features Triple Garage Attached
Garage Spaces 3.0
Garage Description Triple Garage Attached
Fence Fenced
Community Features None, Other, Park, Playground, Schools Nearby, Shopping Nearby, Sidewalks, Street Lights, Walking/Bike Paths
Roof Type Asphalt Shingle
Porch Deck, Front Porch, Other
Lot Frontage 40.85
Total Parking Spaces 6
Building
Lot Description Back Yard, Backs on to Park/Green Space, Low Maintenance Landscape, Many Trees, Private, Rectangular Lot, See Remarks, Treed
Foundation Poured Concrete
Architectural Style 2 Storey
Level or Stories Two
Structure Type Stucco
Others
Restrictions None Known
Tax ID 82870338
Ownership Private
Read Less



