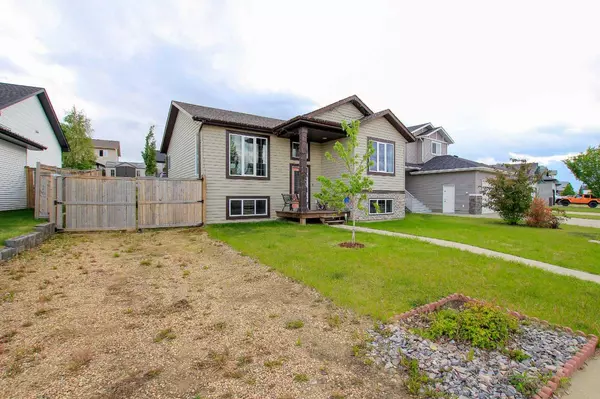For more information regarding the value of a property, please contact us for a free consultation.
58 Pondside CRES Blackfalds, AB T4M 0G3
Want to know what your home might be worth? Contact us for a FREE valuation!

Our team is ready to help you sell your home for the highest possible price ASAP
Key Details
Sold Price $365,000
Property Type Single Family Home
Sub Type Detached
Listing Status Sold
Purchase Type For Sale
Square Footage 1,043 sqft
Price per Sqft $349
Subdivision Panorama Estates
MLS® Listing ID A2141172
Sold Date 07/16/24
Style Bi-Level
Bedrooms 4
Full Baths 2
Originating Board Central Alberta
Year Built 2006
Annual Tax Amount $3,128
Tax Year 2023
Lot Size 6,020 Sqft
Acres 0.14
Property Description
FULLY DEVELOPED 4 BEDROOM, 2 BATH BI-LEVEL IN PANORAMA ESTATES ~ LARGE REAR PARKING PAD PLUS FRONT DRIVE WITH GATED RV PARKING ~ SOUTH FACING BACKYARD ~ Covered front veranda welcomes you and leads to a foyer with high ceilings that open to the upper level ~ Vinyl plank flooring complemented by soaring vaulted ceilings offer a feeling of spaciousness ~ The living room has a large picture window offering tons of natural light ~ The kitchen offers a functional layout with plenty of dark stained cabinets, ample counter space including an eating bar, full tile backsplash, walk in corner pantry and windows above the sink ~ easily host a large family gathering in the dining room that offers garden door access to the south facing deck and backyard ~ The primary bedroom can easily accommodate a king size bed plus multiple pieces of large furniture, has a walk in closet and a cheater door to the oversized 4 piece main bathroom ~ Second bedroom is also a generous size and has a large window overlooking the front yard ~ The basement features large above grade windows and offers a spacious family room, two bedrooms with additional soundproofing insulation, 4 piece bathroom, laundry and space for storage ~ Other great features include; Central air conditioning, water softener, no carpet (vinyl plank and tile) ~ The fully fenced south facing backyard has a garden shed, access to the gated RV parking and rear parking pad, and tons of grassy yard space ~ Located across from a walking trail that leads to Centennial Park with a pond, walking trails, tons of wildlife with access to playgrounds, and is close to multiple schools, playgrounds, shopping and all other amenities.
Location
Province AB
County Lacombe County
Zoning R1M
Direction N
Rooms
Basement Finished, Full
Interior
Interior Features Breakfast Bar, Ceiling Fan(s), Chandelier, Closet Organizers, Laminate Counters, Pantry, Storage, Vaulted Ceiling(s), Vinyl Windows, Walk-In Closet(s)
Heating Forced Air, Natural Gas
Cooling Central Air
Flooring Vinyl Plank
Appliance Central Air Conditioner, Dishwasher, Microwave, Refrigerator, See Remarks, Stove(s), Washer/Dryer, Window Coverings
Laundry In Basement
Exterior
Parking Features Alley Access, Front Drive, Gravel Driveway, Parking Pad, Rear Drive, RV Access/Parking, See Remarks
Garage Description Alley Access, Front Drive, Gravel Driveway, Parking Pad, Rear Drive, RV Access/Parking, See Remarks
Fence Fenced
Community Features Other, Park, Playground, Schools Nearby, Shopping Nearby, Sidewalks, Street Lights, Walking/Bike Paths
Utilities Available Electricity Connected, Natural Gas Connected
Roof Type Asphalt Shingle
Porch Deck, Front Porch
Lot Frontage 56.01
Total Parking Spaces 4
Building
Lot Description Back Lane, Back Yard, Front Yard, Landscaped, See Remarks
Foundation Poured Concrete
Sewer Public Sewer
Water Public
Architectural Style Bi-Level
Level or Stories Bi-Level
Structure Type Vinyl Siding,Wood Frame
Others
Restrictions None Known
Tax ID 83852819
Ownership Private
Read Less



