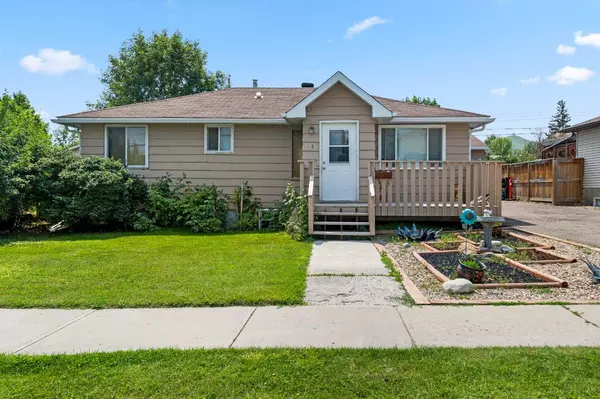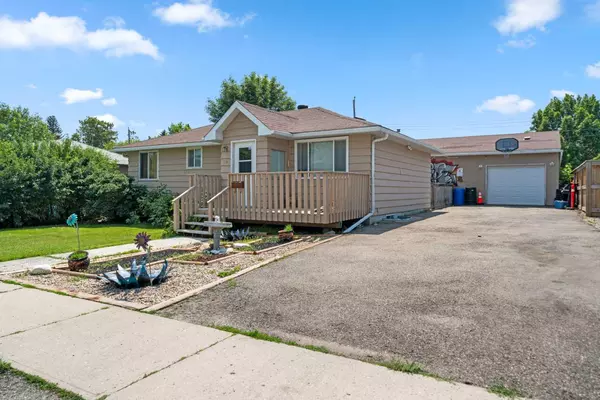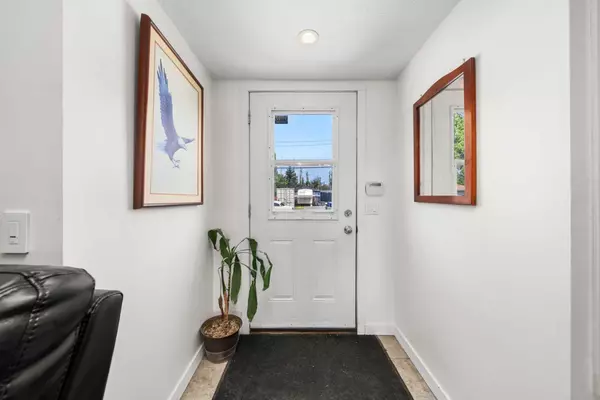For more information regarding the value of a property, please contact us for a free consultation.
8319 44 AVE NW Calgary, AB T3B 1Y1
Want to know what your home might be worth? Contact us for a FREE valuation!

Our team is ready to help you sell your home for the highest possible price ASAP
Key Details
Sold Price $600,000
Property Type Single Family Home
Sub Type Detached
Listing Status Sold
Purchase Type For Sale
Square Footage 909 sqft
Price per Sqft $660
Subdivision Bowness
MLS® Listing ID A2143021
Sold Date 07/15/24
Style Bungalow
Bedrooms 5
Full Baths 3
Originating Board Calgary
Year Built 1957
Annual Tax Amount $3,139
Tax Year 2024
Lot Size 5,995 Sqft
Acres 0.14
Property Description
OPPORTUNITY IS KNOCKING!!! We are going to talk about the lot and location first. This 60'x100' lot is currently zoned R-C1 but with the new blanket rezoning it is changing to R-CG. Great redevelopment possibilities. Located in the very desirable community of Bowness which is a 20 min drive to downtown Calgary, close to the river pathways, easy walkability (71 walkscore, 79 bikescore). Now, lets talk about the home...this home is just over 1600 sq ft of finished living space with an entrance that can be separated from the upstairs, a total of 5 bedrooms and 3 bathrooms. The garage out back is 30'x26' and a garage lovers dream. The driveway that runs the length of the lot from the street to the garage is perfect for those who has lots of cars or lots of toys. The maple kitchen is open to the living room and there is ample room for a large kitchen table. The rooms are spacious with lots of natural light. The freshly painted home is bright and airy and is just what you have been looking for. You really don't want to miss out on this home.
Location
Province AB
County Calgary
Area Cal Zone Nw
Zoning R-C1
Direction E
Rooms
Other Rooms 1
Basement Separate/Exterior Entry, Finished, Full
Interior
Interior Features Laminate Counters, Open Floorplan, Storage
Heating Forced Air, Natural Gas
Cooling None
Flooring Carpet, Laminate
Appliance Dishwasher, Garage Control(s), Microwave Hood Fan, Refrigerator, Stove(s), Window Coverings
Laundry In Basement, Laundry Room
Exterior
Parking Features Alley Access, Concrete Driveway, Double Garage Detached, Driveway, Garage Door Opener, Garage Faces Front, Garage Faces Rear, Heated Garage, Insulated, Oversized, Paved, RV Access/Parking, See Remarks, Tandem, Workshop in Garage
Garage Spaces 3.0
Garage Description Alley Access, Concrete Driveway, Double Garage Detached, Driveway, Garage Door Opener, Garage Faces Front, Garage Faces Rear, Heated Garage, Insulated, Oversized, Paved, RV Access/Parking, See Remarks, Tandem, Workshop in Garage
Fence Fenced
Community Features Park, Playground, Pool, Schools Nearby, Shopping Nearby, Sidewalks, Street Lights, Walking/Bike Paths
Roof Type Asphalt Shingle
Porch Front Porch, Patio
Lot Frontage 59.98
Total Parking Spaces 6
Building
Lot Description Back Lane, Back Yard, Front Yard, Low Maintenance Landscape, Landscaped, Level, Many Trees, Rectangular Lot
Foundation Poured Concrete
Architectural Style Bungalow
Level or Stories One
Structure Type Wood Frame
Others
Restrictions None Known
Tax ID 91512616
Ownership Private
Read Less



