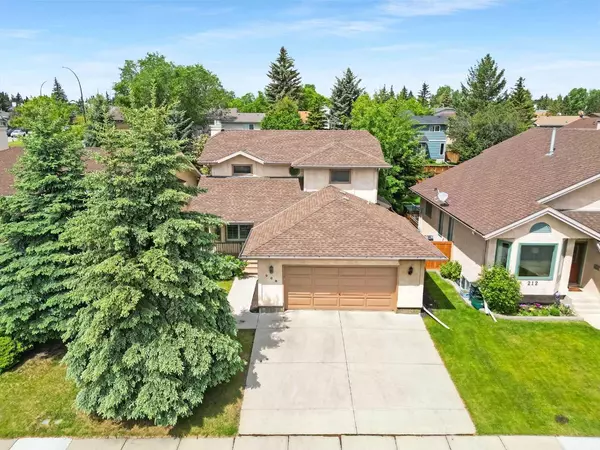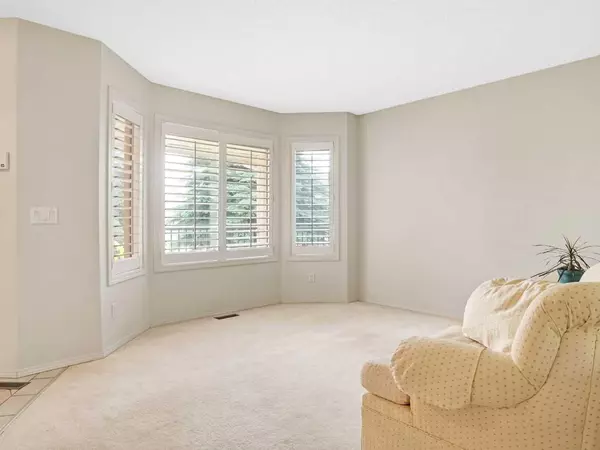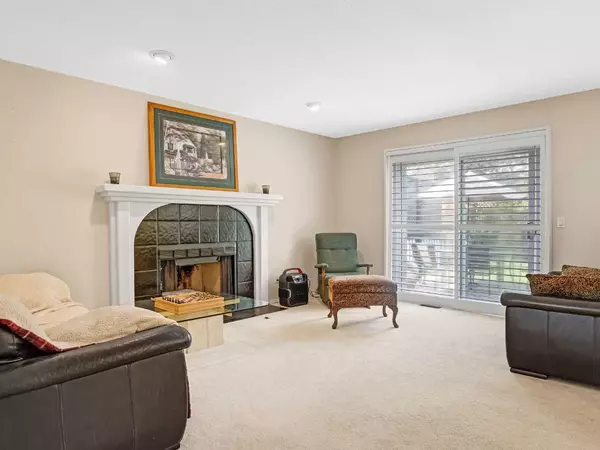For more information regarding the value of a property, please contact us for a free consultation.
208 Millbank RD SW Calgary, AB T2Y 2Z2
Want to know what your home might be worth? Contact us for a FREE valuation!

Our team is ready to help you sell your home for the highest possible price ASAP
Key Details
Sold Price $609,000
Property Type Single Family Home
Sub Type Detached
Listing Status Sold
Purchase Type For Sale
Square Footage 1,811 sqft
Price per Sqft $336
Subdivision Millrise
MLS® Listing ID A2142800
Sold Date 07/15/24
Style 2 Storey
Bedrooms 3
Full Baths 2
Half Baths 1
Originating Board Calgary
Year Built 1991
Annual Tax Amount $3,531
Tax Year 2024
Lot Size 5,059 Sqft
Acres 0.12
Property Description
OPEN HOUSE SATURDAY JUNE 29 FROM 2:00 PM TO 4:00 PM. Welcome to this meticulously maintained 2 story home with 3 bedroom, 2.5 bath, and double attached garage is nestled in a tranquil neighborhood. As you step inside, you're greeted by exquisite details, like the staircase adorned with custom decorative pillars, the flex room offers bay window views of the covered front porch, a convenient 2-piece guest bathroom and main floor laundry area. The formal dining area is ideal for festive gatherings, complementing the modern kitchen featuring white quartz counters, stainless steel appliances, subway tile backsplash, and the bright windows. The breakfast nook overlooks the west-facing backyard through bay windows, all elegantly covered with custom Hunter Douglas shutters and blinds. The family room, complete with a wood-burning fireplace and custom mantle, adds warmth and charm to the main level. Upstairs, three spacious bedrooms and two full bathrooms await, including a generous primary suite with a spa-like 4-piece ensuite featuring a jetted tub and walk-in closet. The basement, offers endless possibilities for future development. Central air conditioning to keep you cool in the hot summer, rounded corners throughout the house, a backyard fire pit, skylight, and so much more. Seeing it is believing. Make it yours today!
Location
Province AB
County Calgary
Area Cal Zone S
Zoning R-C1
Direction E
Rooms
Other Rooms 1
Basement Full, Unfinished
Interior
Interior Features See Remarks
Heating Forced Air, Natural Gas
Cooling Central Air
Flooring Carpet, Linoleum, Tile
Fireplaces Number 1
Fireplaces Type Mantle, Tile, Wood Burning
Appliance Central Air Conditioner, Dishwasher, Electric Stove, Garage Control(s), Microwave Hood Fan, Refrigerator, Window Coverings
Laundry Main Level
Exterior
Parking Features Double Garage Attached, Driveway
Garage Spaces 2.0
Garage Description Double Garage Attached, Driveway
Fence Fenced
Community Features Park, Playground, Shopping Nearby, Sidewalks, Street Lights
Roof Type Asphalt Shingle
Porch Deck
Lot Frontage 14.0
Total Parking Spaces 4
Building
Lot Description Back Lane, Back Yard, Landscaped, Rectangular Lot
Foundation Wood
Architectural Style 2 Storey
Level or Stories Two
Structure Type Stucco
Others
Restrictions None Known
Tax ID 91100116
Ownership Private
Read Less



