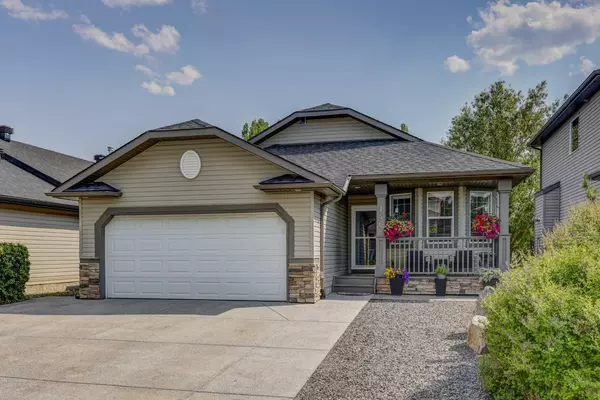For more information regarding the value of a property, please contact us for a free consultation.
146 West Creek SPGS Chestermere, AB T1X 1R7
Want to know what your home might be worth? Contact us for a FREE valuation!

Our team is ready to help you sell your home for the highest possible price ASAP
Key Details
Sold Price $740,000
Property Type Single Family Home
Sub Type Detached
Listing Status Sold
Purchase Type For Sale
Square Footage 1,329 sqft
Price per Sqft $556
Subdivision West Creek
MLS® Listing ID A2147816
Sold Date 07/15/24
Style Bungalow
Bedrooms 4
Full Baths 3
Originating Board Calgary
Year Built 2007
Annual Tax Amount $3,411
Tax Year 2024
Lot Size 4,898 Sqft
Acres 0.11
Property Description
Welcome to this like-new home with over $150,000 in recent upgrades in the desirable Chestermere community of West Creek! This stunning home backs onto a green space, a walking path, & mature trees, providing a serene & picturesque setting. Imagine the kids learning to ride a bike along the safe pathway or relax with family & friends on your huge South-facing deck! The spacious, open kitchen features quartz countertops, upgraded cabinets with soft-close doors, new tile backsplash, new faucet & sink, & new appliances (fridge, stove & dishwasher). The living room is highlighted by a vaulted ceiling & a cozy fireplace with a striking stone feature wall, creating a warm & inviting atmosphere. The vaulted ceilings extend through the living room, dining room, & kitchen, enhancing the sense of openness & space. The main floor is also home to a huge master bedroom with a walk-in closet & ensuite bathroom with 2 sinks, huge shower & heated floor, two additional bedrooms, & a convenient laundry room/main bath. The fully finished walk-out basement offers even more living space, with two more bedrooms, full bathroom, family room with a dry bar & bar fridge, ample storage & a dedicated wine cellar/beer room. Step outside to the South-facing backyard where you'll find a huge deck, stamped concrete patio & and tree house, perfect for outdoor entertaining & relaxation. The heated double attached garage comes with a new epoxy floor & heater, ensuring comfort & functionality year-round. Recent updates to the home include: upgraded kitchen cabinets with soft-close doors, new tile backsplash, faucet, & sink, new fridge, stove, & dishwasher, quartz countertops throughout, entire house painted, including trim, new toilets, new luxury vinyl plank flooring on the main level & new carpet in the basement, new shower in the master ensuite, new fireplace mantle, all new blinds, A/C installation & more. This impeccably upgraded bungalow offers modern amenities, stylish upgrades & a fantastic location, making it the perfect place to call home. You'll love this quiet location & still have easy access to all amenities!!
Location
Province AB
County Chestermere
Zoning R-1
Direction N
Rooms
Other Rooms 1
Basement Finished, Full, Walk-Out To Grade
Interior
Interior Features Quartz Counters, Vaulted Ceiling(s)
Heating Forced Air
Cooling Central Air
Flooring Carpet, Vinyl
Fireplaces Number 1
Fireplaces Type Gas
Appliance Bar Fridge, Central Air Conditioner, Dishwasher, Dryer, Electric Stove, Microwave, Range Hood, Refrigerator, Washer, Window Coverings
Laundry Main Level
Exterior
Parking Features Double Garage Attached
Garage Spaces 2.0
Garage Description Double Garage Attached
Fence Fenced
Community Features Lake, Playground, Schools Nearby, Shopping Nearby, Sidewalks, Street Lights, Walking/Bike Paths
Roof Type Asphalt Shingle
Porch Balcony(s), Deck, Patio
Lot Frontage 45.21
Total Parking Spaces 4
Building
Lot Description Lawn, Landscaped
Foundation Poured Concrete
Architectural Style Bungalow
Level or Stories One
Structure Type Stone,Vinyl Siding,Wood Frame
Others
Restrictions None Known
Tax ID 57313874
Ownership Private
Read Less



