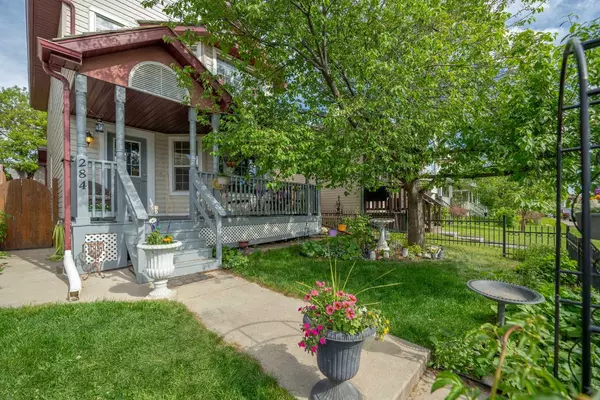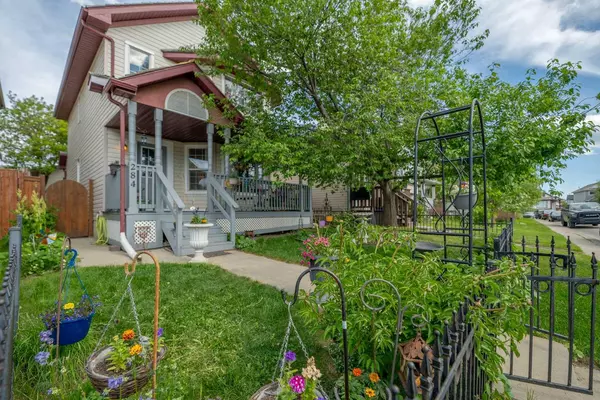For more information regarding the value of a property, please contact us for a free consultation.
284 Mt Aberdeen Close SE Calgary, AB T2Z 3N4
Want to know what your home might be worth? Contact us for a FREE valuation!

Our team is ready to help you sell your home for the highest possible price ASAP
Key Details
Sold Price $505,000
Property Type Single Family Home
Sub Type Detached
Listing Status Sold
Purchase Type For Sale
Square Footage 1,324 sqft
Price per Sqft $381
Subdivision Mckenzie Lake
MLS® Listing ID A2139922
Sold Date 07/15/24
Style 2 Storey
Bedrooms 3
Full Baths 1
Half Baths 2
Originating Board Calgary
Year Built 1999
Annual Tax Amount $2,941
Tax Year 2024
Lot Size 3,338 Sqft
Acres 0.08
Property Description
FAMILY-FRIENDLY AND CONVENIENTLY LOCATED. Minutes from Fish Creek Park, a modern shopping district and quick access to Deerfoot and Stoney Trail. This TWO-STOREY home offers a very functional floor plan. It features a lush green yard, a bright and spacious kitchen with SS appliances and a DOUBLE DETACHED & HEATED garage with lots of storage. The living room has large bay windows that look out onto the front porch. The kitchen opens up to a spacious dining area with access the back yard with a large wood deck, perfect for summer barbecues, and family room with a GAS FIREPLACE for cozy winters. Upstairs offers three bedrooms; the primary bedroom lets in lots of light, a full sized closet, two additional good size bedrooms and the 4pc bath has a skylight detail. The basement is partially developed with drywalled ceiling and walls and you will find a large rec room, utility with washer and dryer and an additional partially developed 2pc bath. Upgrades include: Roof professionally inspected and repaired by EPIC ROOFING 2024, garage roof replaced 2019, NEW furnace and hot water tank 2020, refrigerator 2018, dishwasher 2018 and bath/kitchen faucets 2023. It is an excellent opportunity for first-time buyers or a new family to call this place a home. This home needs some cosmetic work but is very WELL-PRICED and makes a beautiful family home. The area does NOT have HOA fees and no access to the lake. Call today to book a showing!
Location
Province AB
County Calgary
Area Cal Zone Se
Zoning R-C1N
Direction W
Rooms
Basement Partial, Partially Finished
Interior
Interior Features See Remarks
Heating Forced Air, Natural Gas
Cooling None
Flooring Carpet, Ceramic Tile, Laminate
Fireplaces Number 1
Fireplaces Type Gas, Glass Doors
Appliance Dishwasher, Garage Control(s), Microwave, Range Hood, Refrigerator, Stove(s), Washer/Dryer, Window Coverings
Laundry In Basement
Exterior
Parking Features Double Garage Detached
Garage Spaces 2.0
Garage Description Double Garage Detached
Fence Fenced
Community Features Park, Playground, Shopping Nearby
Roof Type Pine Shake
Porch Patio
Total Parking Spaces 2
Building
Lot Description Landscaped
Foundation Poured Concrete
Architectural Style 2 Storey
Level or Stories Two
Structure Type Vinyl Siding,Wood Frame
Others
Restrictions None Known
Tax ID 91688199
Ownership Private
Read Less



