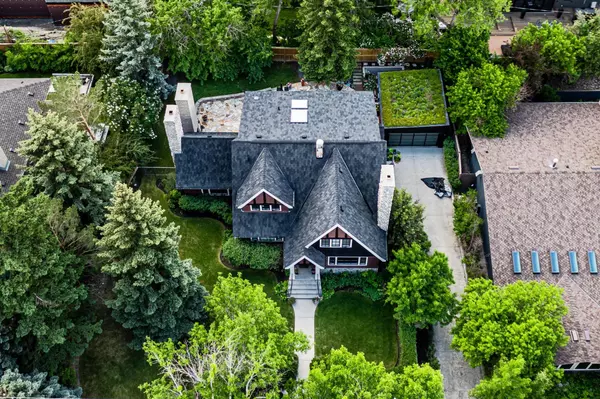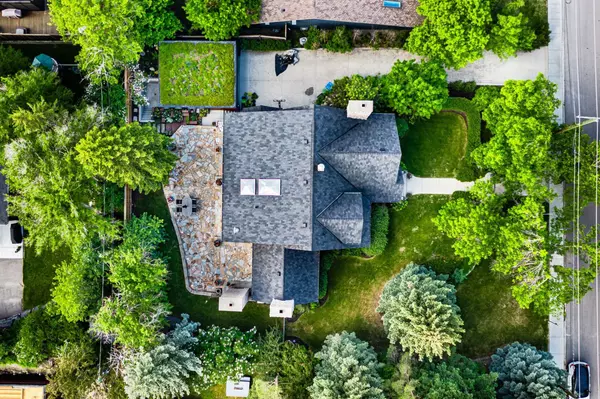For more information regarding the value of a property, please contact us for a free consultation.
827 Prospect AVE SW Calgary, AB T2T0W6
Want to know what your home might be worth? Contact us for a FREE valuation!

Our team is ready to help you sell your home for the highest possible price ASAP
Key Details
Sold Price $3,150,000
Property Type Single Family Home
Sub Type Detached
Listing Status Sold
Purchase Type For Sale
Square Footage 3,239 sqft
Price per Sqft $972
Subdivision Upper Mount Royal
MLS® Listing ID A2142503
Sold Date 07/15/24
Style 2 Storey
Bedrooms 5
Full Baths 3
Half Baths 1
Originating Board Calgary
Year Built 1928
Annual Tax Amount $17,771
Tax Year 2024
Lot Size 0.275 Acres
Acres 0.28
Property Description
Welcome to this exquisite home on Prospect Avenue in the prestigious Mount Royal neighborhood of Calgary. This residence beautifully blends traditional elegance with contemporary West Coast style, offering a perfect retreat for those who appreciate both timeless sophistication and modern luxury. As you approach this charming home, you're greeted by a meticulously landscaped front yard and a classic facade that exudes curb appeal. Step inside to discover a fusion of traditional architecture and West Coast design elements, creating a warm and inviting atmosphere. The main floor is thoughtfully designed to cater to both formal and casual living. The formal living room features large windows that are flooded with natural light, highlighting the stunning hardwood floors. A cozy wood burning fireplace serves as the centerpiece, perfect for relaxing evenings with family and friends. Adjacent to the living room, the formal dining room offers an elegant space for hosting dinner parties and family gatherings. The gourmet kitchen is a chef's dream, boasting high-end stainless steel appliances, sleek quartz countertops, and custom cabinetry that provides ample storage. The open-concept layout seamlessly connects the kitchen to the casual dining and family area, where you can enjoy meals with a view of the lush backyard through the expansive glass doors. In this family room you'll find the second wood burning fireplace with a gas igniter, perfect for a cozy night in. Step outside to the private, south-facing backyard oasis, complete with a spacious patio for entertaining, another amazing outdoor wood burning fireplace with a towering craftsman built stone chimney, and beautifully landscaped gardens. Also on the main floor is a sophisticated office, providing a quiet space for work or study, complete with custom built-ins and large windows. The master suite upstairs is a true sanctuary, featuring a spa-like en-suite bathroom with a deep soaking tub, a glass-enclosed shower, and dual vanities. The walk-in closet offers plenty of space for your wardrobe, while large windows provide serene views of the surrounding greenery. Additional bedrooms are generously sized and share a well-appointed bathroom that continues the home's theme of understated luxury. The basement adds even more living space, with a comfortable family room, a guest bedroom, and a full bathroom. The home's modern updates include an updated HVAC system, energy-efficient windows, and audio system throughout, ensuring comfort and convenience year-round. For car enthusiasts, the property features both a double attached garage and a double detached garage, providing ample space for vehicles, storage, or a workshop. Located on one of Mount Royal's most sought-after streets, this home offers a perfect blend of privacy and accessibility. Enjoy the close proximity to top-rated schools, shopping, dining, and the vibrant cultural scene of downtown Calgary.
Location
Province AB
County Calgary
Area Cal Zone Cc
Zoning DC (pre 1P2007)
Direction N
Rooms
Other Rooms 1
Basement Finished, Full
Interior
Interior Features Bookcases, Breakfast Bar, Built-in Features, Closet Organizers, Double Vanity, Kitchen Island, Storage
Heating Forced Air
Cooling Central Air
Flooring Carpet, Ceramic Tile, Hardwood
Fireplaces Number 3
Fireplaces Type Family Room, Living Room, Masonry, Outside, Wood Burning
Appliance Built-In Oven, Dishwasher, Dryer, Garage Control(s), Gas Cooktop, Range Hood, Refrigerator, Washer, Window Coverings
Laundry Laundry Room, Main Level
Exterior
Parking Features Double Garage Attached, Double Garage Detached
Garage Spaces 4.0
Garage Description Double Garage Attached, Double Garage Detached
Fence Fenced
Community Features Park, Playground, Schools Nearby, Shopping Nearby, Sidewalks, Street Lights, Tennis Court(s), Walking/Bike Paths
Roof Type Asphalt
Porch Deck, Patio
Lot Frontage 99.94
Total Parking Spaces 6
Building
Lot Description Back Yard, Front Yard, Lawn, Landscaped, Street Lighting, Yard Lights
Foundation Poured Concrete
Architectural Style 2 Storey
Level or Stories Two
Structure Type Stone,Stucco,Wood Frame
Others
Restrictions None Known
Tax ID 91358223
Ownership Private
Read Less



