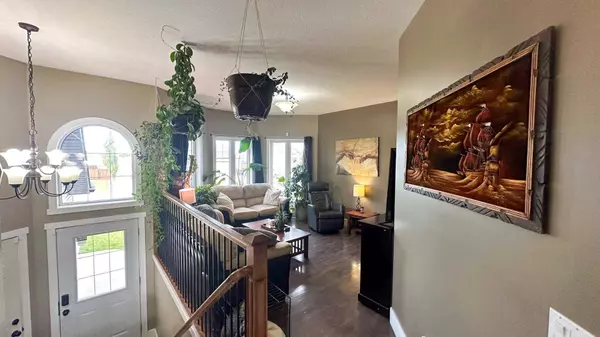For more information regarding the value of a property, please contact us for a free consultation.
205 12th Avenue NE Sundre, AB T0M1X0
Want to know what your home might be worth? Contact us for a FREE valuation!

Our team is ready to help you sell your home for the highest possible price ASAP
Key Details
Sold Price $465,000
Property Type Single Family Home
Sub Type Detached
Listing Status Sold
Purchase Type For Sale
Square Footage 1,225 sqft
Price per Sqft $379
MLS® Listing ID A2108133
Sold Date 07/15/24
Style Bungalow
Bedrooms 5
Full Baths 3
Originating Board Calgary
Year Built 2009
Annual Tax Amount $3,712
Tax Year 2023
Lot Size 6,081 Sqft
Acres 0.14
Property Description
Charming 5 Bedroom Family Home in a Quiet Neighborhood on the right side of town backs on to the park so no neighbors close by, close to the schools, river trails with its gorgeous walking paths, looking to move to a friendly small town with beautiful people and great services, Sundre is a wonderful place to call home.
This 5 bedroom, 3-bathroom house is fully air-conditioned is nestled in a peaceful and friendly neighborhood, offering the perfect blend of comfort and convenience, your kids can walk to school and all the amenities are close by with town offering all the services and facilities you need.
Spacious Living with a generous open-concept kitchen / dining area leading onto the deck, perfect for family gatherings or entertaining guests. The kitchen offers ample cabinet space and easy to work in space for all your culinary needs. The living room is spacious and cozy.
Main level has three bedrooms including a master suite with an ensuite bathroom and large walk in closet, door opens up onto the deck and the back yard. Downstairs is fully in floor heated with a large family room with natural gas fireplace, two further bedrooms and full bathroom.
Your backyard is an outdoor oasis, Step outside to a private backyard ideal for summer BBQs and outdoor enjoyment, large deck and lower patio with lawn and raised garden beds, facing south so lots of sunshine and backs onto green space and a park so no looking into neighbors.
Attached Garage: Keep your vehicles secure and protected in the attached heated garage, with additional driveway parking.
Recent upgrades include air-conditioning, hot water tank and new garage heater.
Don't miss the opportunity to make this lovely house your forever home. Schedule a viewing today and imagine the possibilities!
Location
Province AB
County Mountain View County
Zoning R1
Direction N
Rooms
Other Rooms 1
Basement Finished, Full
Interior
Interior Features No Smoking Home
Heating Forced Air, Natural Gas
Cooling Central Air, ENERGY STAR Qualified Equipment, Full
Flooring Carpet, Hardwood
Fireplaces Number 1
Fireplaces Type Basement, Blower Fan, Gas
Appliance Central Air Conditioner, Dishwasher, Dryer, Electric Stove, Refrigerator, Washer
Laundry In Basement
Exterior
Parking Features Double Garage Attached, Driveway
Garage Spaces 2.0
Garage Description Double Garage Attached, Driveway
Fence Fenced
Community Features Schools Nearby, Shopping Nearby, Sidewalks, Walking/Bike Paths
Roof Type Asphalt Shingle
Porch Deck
Lot Frontage 57.55
Exposure N
Total Parking Spaces 4
Building
Lot Description Backs on to Park/Green Space
Foundation Poured Concrete
Architectural Style Bungalow
Level or Stories Bi-Level
Structure Type Wood Frame
Others
Restrictions None Known
Tax ID 84975243
Ownership Private
Read Less



