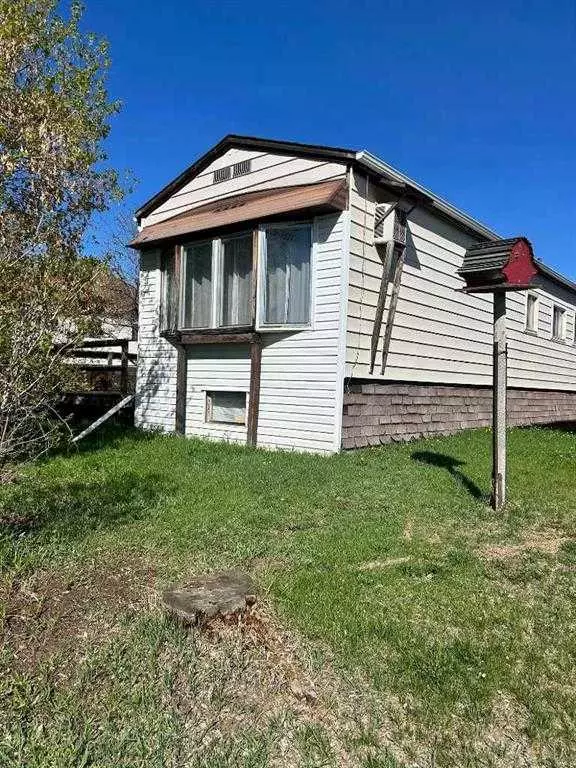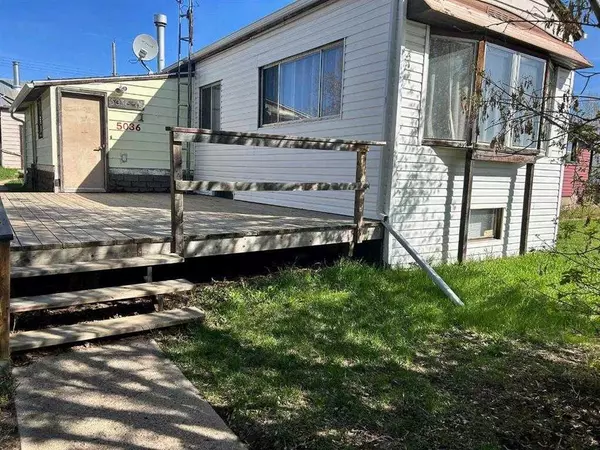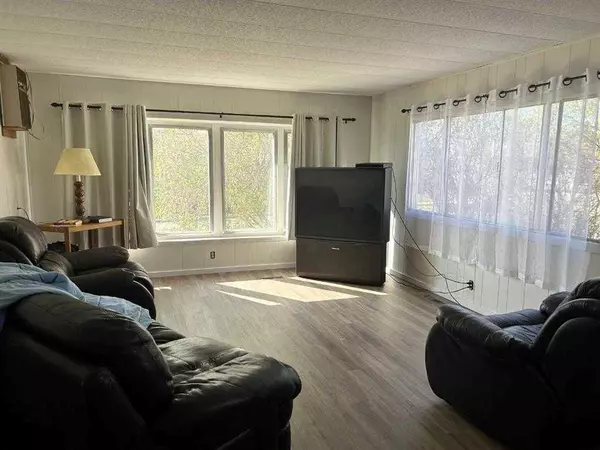For more information regarding the value of a property, please contact us for a free consultation.
5036 48 ST Hardisty, AB T0B 1V0
Want to know what your home might be worth? Contact us for a FREE valuation!

Our team is ready to help you sell your home for the highest possible price ASAP
Key Details
Sold Price $72,000
Property Type Single Family Home
Sub Type Detached
Listing Status Sold
Purchase Type For Sale
Square Footage 1,152 sqft
Price per Sqft $62
Subdivision Hardisty
MLS® Listing ID A2138528
Sold Date 07/14/24
Style Mobile
Bedrooms 5
Full Baths 2
Originating Board Central Alberta
Year Built 1976
Annual Tax Amount $1,146
Tax Year 2024
Lot Size 6,000 Sqft
Acres 0.14
Lot Dimensions 50x120
Property Description
This is a very unique property. A 1976 Mobile home on a full finished basement. This home is on its own lot as well so no need to pay lot rent each month!. A great 5 bedroom home that has been recently re painted and some new flooring on the main level. Lots of space in the eat in kitchen area which is open to the living room for easy entertaining. Main floor laundry room as well. A huge 10x24 porch with lots of cupboards for storage. Downstairs is home to two very large bedrooms as well as a living room as well as a storage and utility room. A newer deck was built in 2018 as well as new shingles the same year. Lets not forget about the 24x30 insulated garage ( heat source has been removed) with 12ft ceilings. A great workshop as well as storage area. 1 block from downtown amenities and catch up to the Hardisty walking trails just a short distance from the house. Hardisty is a great little community with so much to offer such as restaurants , Doctors office, Hospital, post office, Pharmacy and the Hardisty lake which is a perfect camping and swimming retreat area with a fabulous 9 hole golf course. This home has been a rental property and has always been in high demand. This home would also make a great retirement home, starter home or even a summer cottage to enjoy the true beauty of the Hardisty area.
Location
Province AB
County Flagstaff County
Zoning Residential
Direction NE
Rooms
Basement Full, Partially Finished
Interior
Interior Features No Animal Home, No Smoking Home
Heating Forced Air, Natural Gas
Cooling None
Flooring Ceramic Tile, Laminate
Appliance Electric Stove, Range Hood, Refrigerator
Laundry Laundry Room
Exterior
Parking Features Double Garage Detached
Garage Spaces 2.0
Garage Description Double Garage Detached
Fence Partial
Community Features Golf, Lake, Park, Playground, Shopping Nearby, Sidewalks, Street Lights, Walking/Bike Paths
Roof Type Asphalt Shingle,Asphalt/Gravel
Porch Deck, Front Porch
Lot Frontage 50.0
Total Parking Spaces 4
Building
Lot Description Back Lane, Back Yard, Few Trees, Front Yard, Landscaped, Level, Street Lighting, Private
Foundation Wood
Architectural Style Mobile
Level or Stories One
Structure Type Composite Siding,Metal Frame,Mixed,Vinyl Siding,Wood Frame
Others
Restrictions None Known
Tax ID 56703351
Ownership Private
Read Less



