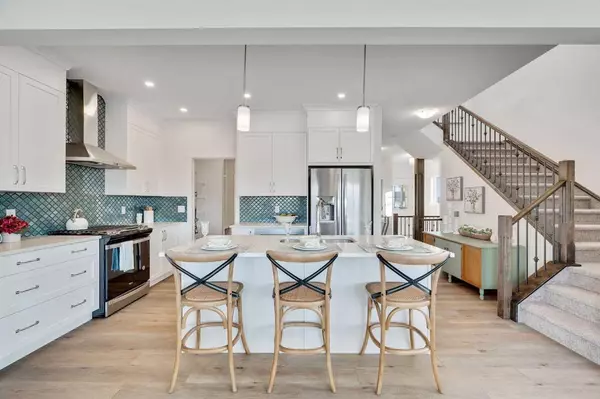For more information regarding the value of a property, please contact us for a free consultation.
136 Emberside HOLW Cochrane, AB T4C 2A3
Want to know what your home might be worth? Contact us for a FREE valuation!

Our team is ready to help you sell your home for the highest possible price ASAP
Key Details
Sold Price $680,000
Property Type Single Family Home
Sub Type Detached
Listing Status Sold
Purchase Type For Sale
Square Footage 2,086 sqft
Price per Sqft $325
Subdivision Fireside
MLS® Listing ID A2097391
Sold Date 07/14/24
Style 2 Storey
Bedrooms 3
Full Baths 2
Half Baths 1
HOA Fees $12/ann
HOA Y/N 1
Originating Board Central Alberta
Year Built 2023
Tax Year 2023
Lot Size 4,000 Sqft
Acres 0.09
Property Description
Discover the epitome of luxury in the Leo by Genesis Builds—an exquisite two-story front-attached garage home. Boasting 3 bedrooms and 2.5 bathrooms, this residence seamlessly blends modern design with functional elegance. Step inside to an open concept floor plan that creates a sense of spaciousness. The gourmet kitchen features a stylish island with granite/quartz countertops throughout the main and upper floors. The adjoining living room is bathed in natural light, complemented by high ceilings and large windows. Upstairs three bedrooms a bonus room await. The master bedroom boasts a large walk-in closet and ensuite with a double vanity and a free-standing soaker tub. An upgraded electric fireplace adds warmth and sophistication to the living area. Attention to detail extends to the upgraded 9-foot foundation in the basement, offering endless possibilities for future development. *Photos are representative*
Location
Province AB
County Rocky View County
Zoning TBD
Direction S
Rooms
Other Rooms 1
Basement Full, Unfinished
Interior
Interior Features Double Vanity, High Ceilings, Kitchen Island, No Animal Home, No Smoking Home, Open Floorplan, Pantry, Smart Home, Soaking Tub, Stone Counters, Walk-In Closet(s)
Heating Forced Air, Natural Gas
Cooling None
Flooring Carpet, Tile, Vinyl Plank
Fireplaces Number 1
Fireplaces Type Electric
Appliance Dishwasher, Microwave, Range, Refrigerator
Laundry Upper Level
Exterior
Parking Features Double Garage Attached
Garage Spaces 2.0
Garage Description Double Garage Attached
Fence None
Community Features Park, Playground, Schools Nearby, Shopping Nearby, Sidewalks, Street Lights
Amenities Available None
Roof Type Asphalt Shingle
Porch None
Lot Frontage 32.09
Total Parking Spaces 4
Building
Lot Description Back Yard
Foundation Poured Concrete
Architectural Style 2 Storey
Level or Stories Two
Structure Type Stone,Vinyl Siding,Wood Frame
New Construction 1
Others
Restrictions Easement Registered On Title,Restrictive Covenant,Utility Right Of Way
Ownership Private
Read Less
GET MORE INFORMATION




