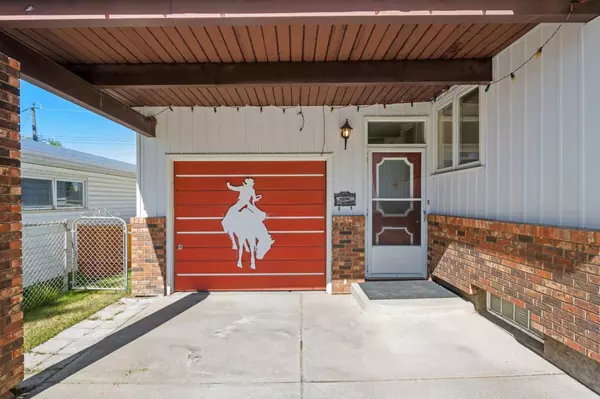For more information regarding the value of a property, please contact us for a free consultation.
3211 15 ST NW Calgary, AB T2L0J9
Want to know what your home might be worth? Contact us for a FREE valuation!

Our team is ready to help you sell your home for the highest possible price ASAP
Key Details
Sold Price $715,000
Property Type Single Family Home
Sub Type Detached
Listing Status Sold
Purchase Type For Sale
Square Footage 1,089 sqft
Price per Sqft $656
Subdivision Collingwood
MLS® Listing ID A2146314
Sold Date 07/14/24
Style Bungalow
Bedrooms 4
Full Baths 2
Originating Board Calgary
Year Built 1959
Annual Tax Amount $4,079
Tax Year 2024
Lot Size 5,005 Sqft
Acres 0.11
Property Description
Welcome to this meticulously cared for 3-bedroom bungalow in the sought-after community of Collingwood. This home features a front detached single car garage. When you enter, you will notice a breezeway through to the backyard. Once inside you will be led up a few steps to the main living area featuring a bright kitchen,dining area with large windows, hardwood floors, a spacious living room, and an updated 3-piece bathroom alongside the three bedrooms. Downstairs, there is a large rec room with a gas fireplace and wet bar. As well, there is an additional bedroom, a 3-piece bathroom and a laundry area. Outside, there is a spacious backyard, which features a shed and garden. Located near schools, parks, a golf course, and shopping, this property offers a great location and is the perfect place to call home.
Location
Province AB
County Calgary
Area Cal Zone Nw
Zoning R-C1
Direction N
Rooms
Basement Finished, Full
Interior
Interior Features Bar, Kitchen Island
Heating Forced Air
Cooling None
Flooring Carpet, Hardwood, Tile
Fireplaces Number 1
Fireplaces Type Basement, Gas
Appliance Dishwasher, Dryer, Electric Range, Microwave Hood Fan, Refrigerator, Washer, Window Coverings
Laundry In Basement
Exterior
Parking Features Single Garage Detached
Garage Spaces 1.0
Garage Description Single Garage Detached
Fence Partial
Community Features Golf, Park, Playground, Schools Nearby, Shopping Nearby, Sidewalks, Street Lights
Roof Type Asphalt Shingle
Porch None
Lot Frontage 50.0
Total Parking Spaces 2
Building
Lot Description Back Lane, Back Yard, Front Yard, Lawn, Garden, Landscaped, Rectangular Lot
Foundation Poured Concrete
Architectural Style Bungalow
Level or Stories One
Structure Type Aluminum Siding ,Brick,Vinyl Siding
Others
Restrictions None Known
Tax ID 91073715
Ownership Private
Read Less



