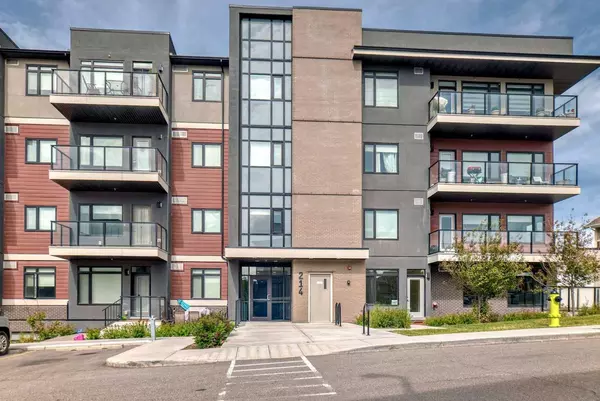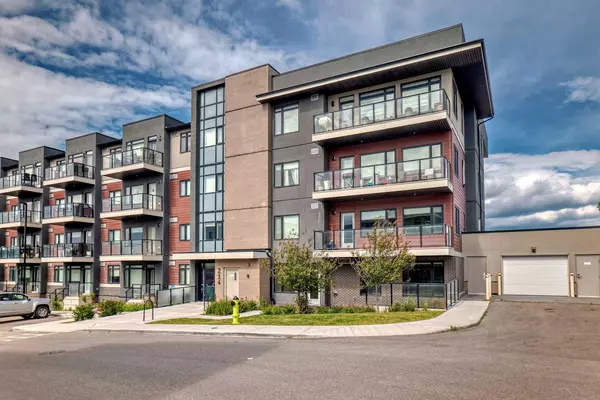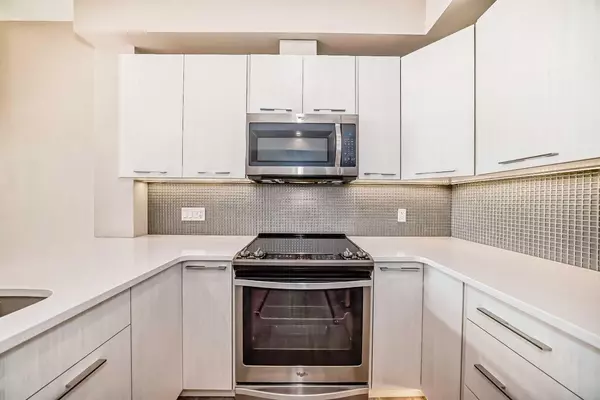For more information regarding the value of a property, please contact us for a free consultation.
214 Sherwood SQ NW #410 Calgary, AB T3R 1T6
Want to know what your home might be worth? Contact us for a FREE valuation!

Our team is ready to help you sell your home for the highest possible price ASAP
Key Details
Sold Price $310,000
Property Type Condo
Sub Type Apartment
Listing Status Sold
Purchase Type For Sale
Square Footage 657 sqft
Price per Sqft $471
Subdivision Sherwood
MLS® Listing ID A2143348
Sold Date 07/14/24
Style Low-Rise(1-4)
Bedrooms 1
Full Baths 1
Condo Fees $316/mo
Originating Board Calgary
Year Built 2017
Annual Tax Amount $1,605
Tax Year 2024
Property Description
Beautiful upgraded one bedroom, 1 bathroom apartment located in Sherwood. Welcome to the Diseno complex in this sought-after NW community.. Located on the top floor, you'll love the sightlines with pond views, away from all the noise. The open floor plan is thoughtfully designed and includes 9' ceilings, large laundry room with in suite storage, a very SPACIOUS BALCONY with gas hook-up, and large windows to soak in all that sunshine. The kitchen is modern and boasts stainless steel appliances, gorgeous backsplash, quartz countertops and lots of storage. The island with bar seating seamlessly transitions into the dining and living area, perfect for entertaining and everyday living. One of the few units with upgraded lighting package featuring added LED pot lights, toe kick LED lights, and custom closet built -ins and shelving. The bedroom is a great size with walk-through closet which leads to the contemporary 4pc bath with cheater door. Amenities include visitor parking, picnic area and well landscaped courtyard. With a titled underground parking stall, elevator and bike storage, this complex is perfect for those seeking great value. Steps to schools, parks, pathways, and an abundance of restaurants & shopping stores. You'll love the proximity to Wal-Mart, Costco, and major roadways to get you where you're going quickly.
Location
Province AB
County Calgary
Area Cal Zone N
Zoning M-1 d125
Direction W
Rooms
Other Rooms 1
Interior
Interior Features Built-in Features, Elevator, Quartz Counters, See Remarks, Storage
Heating Boiler
Cooling Rooftop
Flooring Carpet, Ceramic Tile, Laminate
Appliance Dishwasher, Dryer, Electric Range, Refrigerator, Washer, Window Coverings
Laundry In Unit, Laundry Room
Exterior
Parking Features Parkade, Underground
Garage Description Parkade, Underground
Community Features Park, Schools Nearby, Sidewalks, Walking/Bike Paths
Amenities Available Park, Parking, Playground
Porch Balcony(s)
Exposure W
Total Parking Spaces 1
Building
Story 4
Foundation Poured Concrete
Architectural Style Low-Rise(1-4)
Level or Stories Single Level Unit
Structure Type Concrete,Stucco,Wood Frame
Others
HOA Fee Include Amenities of HOA/Condo,Caretaker,Common Area Maintenance,Gas,Heat,Professional Management,Reserve Fund Contributions,Snow Removal,Trash,Water
Restrictions None Known
Tax ID 91467813
Ownership Private
Pets Allowed Yes
Read Less



