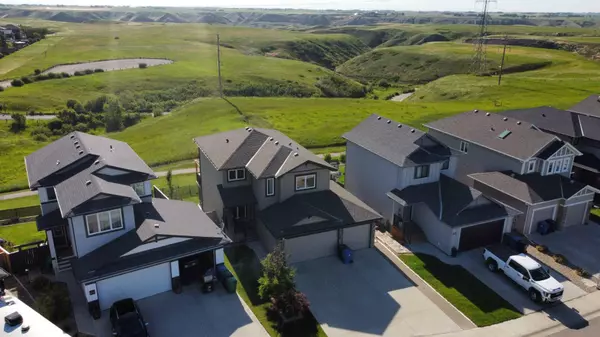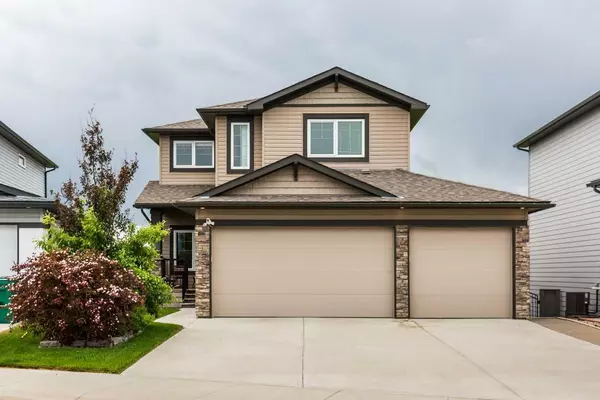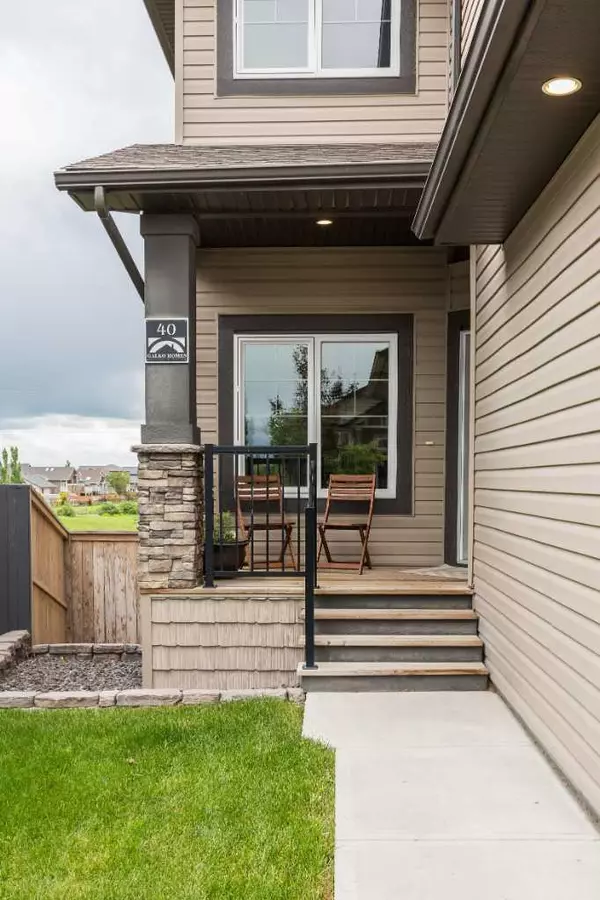For more information regarding the value of a property, please contact us for a free consultation.
40 Alma Isobell Hodder CRES N Lethbridge, AB T1H 7E3
Want to know what your home might be worth? Contact us for a FREE valuation!

Our team is ready to help you sell your home for the highest possible price ASAP
Key Details
Sold Price $613,000
Property Type Single Family Home
Sub Type Detached
Listing Status Sold
Purchase Type For Sale
Square Footage 1,847 sqft
Price per Sqft $331
Subdivision Legacy Ridge / Hardieville
MLS® Listing ID A2144102
Sold Date 07/13/24
Style 2 Storey
Bedrooms 4
Full Baths 3
Half Baths 1
Originating Board Lethbridge and District
Year Built 2014
Annual Tax Amount $5,706
Tax Year 2024
Lot Size 5,086 Sqft
Acres 0.12
Property Description
Discover this stunning west-facing lot, where wildlife sightings and breathtaking sunsets are everyday scenes from your deck or secluded backyard. Crafted by Galko Homes, the very popular Luna II model boasts thoughtful modifications, including a heated, oversized triple car garage, ample RV parking, and exquisitely maintained landscaping. Just steps from your back gate lies the serene Alexander Wilderness Park, offering easy access to its beautiful nature reserve. The main floor open concept gives you tons of entertaining space and natural light. Upstairs features a great master bedroom with a 5 piece ensuite! Plus you get a great Bonus Room upstairs with views of the Coulee. Add in the other two kids bedrooms up, and this is a complete package for your family. The fully developed walk-out basement is perfect for your growing family. Contact your preferred real estate agent today to schedule a viewing!
Location
Province AB
County Lethbridge
Zoning R-CL
Direction E
Rooms
Other Rooms 1
Basement Finished, Full
Interior
Interior Features Breakfast Bar, Built-in Features, Ceiling Fan(s), Closet Organizers, Pantry, Walk-In Closet(s)
Heating Forced Air, Natural Gas
Cooling Central Air
Flooring Carpet, Laminate
Fireplaces Number 1
Fireplaces Type Gas
Appliance See Remarks
Laundry Upper Level
Exterior
Parking Features Concrete Driveway, Heated Garage, Oversized, Triple Garage Attached
Garage Spaces 3.0
Garage Description Concrete Driveway, Heated Garage, Oversized, Triple Garage Attached
Fence Fenced
Community Features Golf, Playground, Schools Nearby, Shopping Nearby
Roof Type Asphalt Shingle
Porch Deck, Front Porch, Patio
Lot Frontage 46.0
Total Parking Spaces 3
Building
Lot Description Back Yard, Front Yard, Landscaped, Standard Shaped Lot, Underground Sprinklers
Foundation Poured Concrete
Architectural Style 2 Storey
Level or Stories Two
Structure Type Vinyl Siding,Wood Frame
Others
Restrictions None Known
Tax ID 91630266
Ownership Private
Read Less



