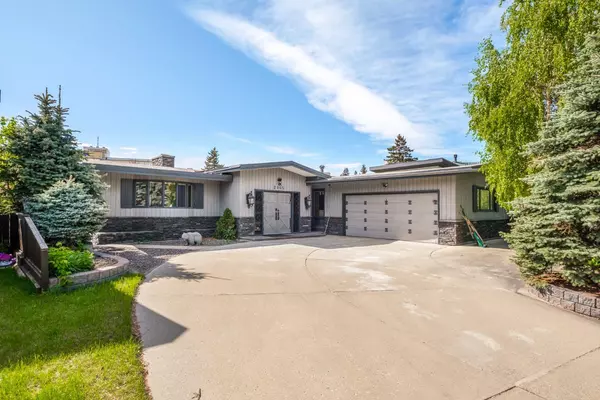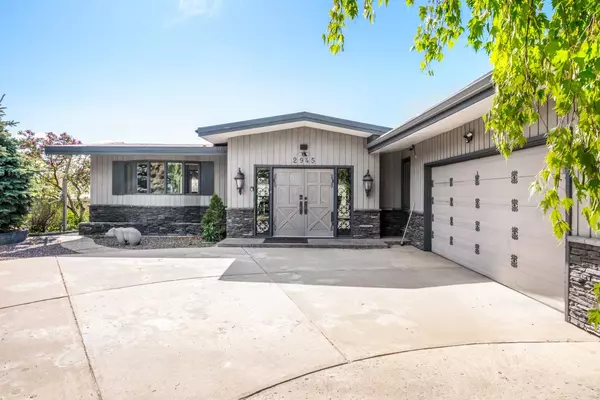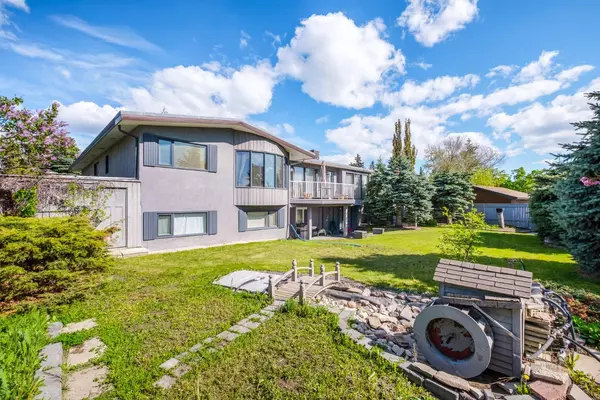For more information regarding the value of a property, please contact us for a free consultation.
2945 Toronto CRES NW Calgary, AB T2N 3W4
Want to know what your home might be worth? Contact us for a FREE valuation!

Our team is ready to help you sell your home for the highest possible price ASAP
Key Details
Sold Price $1,200,000
Property Type Single Family Home
Sub Type Detached
Listing Status Sold
Purchase Type For Sale
Square Footage 1,870 sqft
Price per Sqft $641
Subdivision St Andrews Heights
MLS® Listing ID A2136589
Sold Date 07/13/24
Style Bungalow
Bedrooms 6
Full Baths 3
Originating Board Calgary
Year Built 1967
Annual Tax Amount $6,966
Tax Year 2023
Lot Size 9,343 Sqft
Acres 0.21
Property Description
Welcome to luxury living in the highly sought-after community of St Andrews Heights! This stunning bungalow offers an impressive array of features, including three bedrooms plus a den, providing ample space for both relaxation and productivity.
Step inside and be welcomed by a grand entrance that sets the stage for the elegance that awaits. The home is adorned with two grand wood-burning fireplaces, creating a cozy ambiance for gatherings year-round.
The gourmet kitchen is a chef's delight, boasting granite countertops making meal preparation a joy.
Escape to the tranquility of the massive west-facing backyard, perfect for outdoor entertaining or simply enjoying the beauty of nature. With a walkout basement and in-floor heating, the possibilities for this space are endless, whether you envision a home gym, media room, or additional living quarters.
Indulge in the comfort of two furnaces, ensuring optimal heating efficiency and climate control throughout the home. Other notable features include a double attached garage, vacuum system, and water softener for added convenience.
This home offers the perfect blend of luxury, comfort, and convenience, all in a desirable location. Don't miss your chance to experience the epitome of refined living in St Andrews Heights – schedule a showing today!
Location
Province AB
County Calgary
Area Cal Zone Cc
Zoning R-C1
Direction E
Rooms
Other Rooms 1
Basement Finished, Full, Walk-Out To Grade
Interior
Interior Features Granite Counters
Heating In Floor, Forced Air
Cooling Central Air
Flooring Carpet, Ceramic Tile, Hardwood, Linoleum
Fireplaces Number 2
Fireplaces Type Brick Facing, Wood Burning
Appliance Dishwasher, Dryer, Freezer, Garage Control(s), Microwave Hood Fan, Refrigerator, Stove(s), Washer, Window Coverings
Laundry In Basement
Exterior
Garage Double Garage Attached
Garage Spaces 2.0
Garage Description Double Garage Attached
Fence Fenced
Community Features Park, Playground, Pool
Roof Type Tar/Gravel
Porch Patio
Lot Frontage 69.98
Total Parking Spaces 2
Building
Lot Description Back Yard, Landscaped, See Remarks
Foundation Poured Concrete
Architectural Style Bungalow
Level or Stories One
Structure Type Wood Frame,Wood Siding
Others
Restrictions None Known
Tax ID 82882754
Ownership Private
Read Less
GET MORE INFORMATION




