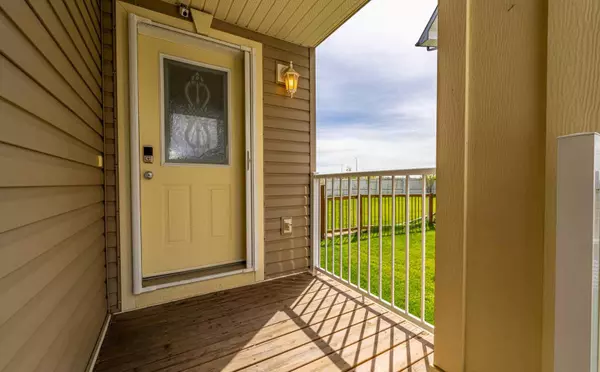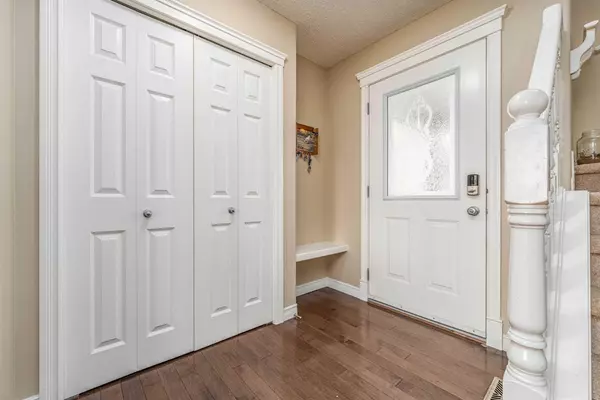For more information regarding the value of a property, please contact us for a free consultation.
130 Evansmeade Close NW Calgary, AB T3P 1E3
Want to know what your home might be worth? Contact us for a FREE valuation!

Our team is ready to help you sell your home for the highest possible price ASAP
Key Details
Sold Price $673,750
Property Type Single Family Home
Sub Type Detached
Listing Status Sold
Purchase Type For Sale
Square Footage 1,673 sqft
Price per Sqft $402
Subdivision Evanston
MLS® Listing ID A2136980
Sold Date 07/12/24
Style 2 Storey
Bedrooms 4
Full Baths 3
Half Baths 1
Originating Board Calgary
Year Built 2004
Annual Tax Amount $3,667
Tax Year 2023
Lot Size 5,801 Sqft
Acres 0.13
Property Description
You’ve just found your home in Evanston!
This home is situated on a HUGE fully fenced pie lot, with sunny and private east facing backyard with a large composite deck, large storage shed, a firepit, with mature trees and perennials. Roof was done in 2017. The Front attached garage has a 32' driveway, that’s long enough to accommodate your RV, loading and unloading the trailer will be a breeze!
This home is ready for summer, equipped with an upgraded furnace with Air Conditioning, the Main floor has beautiful hardwood floor, a gas fireplace and well laid out kitchen with lots of cabinetry. Laundry and Half bath are conveniently located on the main floor.
Upstairs you will find a large Bonus Room, 2 Bedrooms, 4-piece Bath, and the generous primary Bedroom is complete with walk-in Closet & 4 piece Ensuite!
Basement is fully developed with Bedroom, 3-piece Bathroom, a large Family Room, and has very usable space under stairs and in utility room with shelving for extra storage.
This home is situated on a quiet cul-de-sac in an established community and has quick access to Stoney Trail. This detached home is less than a 5 minute walk to the K-4 school, with another K-6 CBE school and K-9 Catholic school right in the community as well as CBE 5-9 under construction, getting kids to school couldn't be easier!
This home has it all and is ready for the next family to make awesome memories!
Location
Province AB
County Calgary
Area Cal Zone N
Zoning R1-N
Direction W
Rooms
Other Rooms 1
Basement Finished, Full
Interior
Interior Features Breakfast Bar, Vinyl Windows, Walk-In Closet(s)
Heating Forced Air, Natural Gas
Cooling Central Air
Flooring Carpet, Hardwood, Linoleum
Fireplaces Number 1
Fireplaces Type Gas, Great Room
Appliance Central Air Conditioner, Dishwasher, Electric Range, Garage Control(s), Microwave Hood Fan, Refrigerator, Washer/Dryer, Window Coverings
Laundry Main Level
Exterior
Garage Double Garage Attached, Driveway, Front Drive, Garage Door Opener, Garage Faces Front
Garage Spaces 2.0
Garage Description Double Garage Attached, Driveway, Front Drive, Garage Door Opener, Garage Faces Front
Fence Fenced
Community Features None
Roof Type Asphalt Shingle
Porch Deck
Lot Frontage 27.89
Total Parking Spaces 4
Building
Lot Description Cul-De-Sac, No Neighbours Behind, Level, Pie Shaped Lot, Private
Foundation Poured Concrete
Architectural Style 2 Storey
Level or Stories Two
Structure Type Concrete,Stone,Vinyl Siding
Others
Restrictions None Known
Tax ID 91608738
Ownership Private
Read Less
GET MORE INFORMATION




