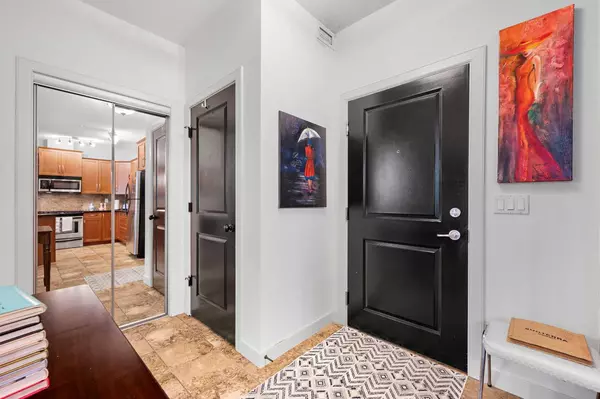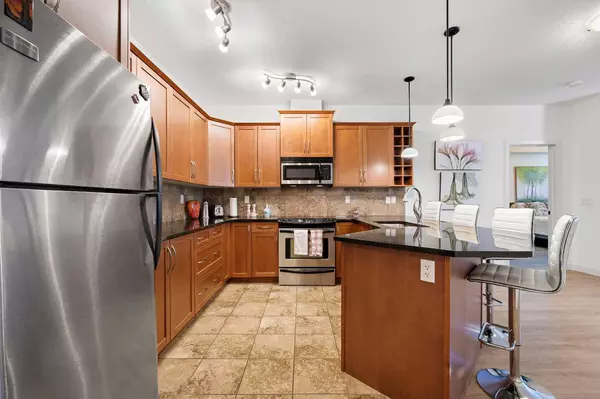For more information regarding the value of a property, please contact us for a free consultation.
35 Aspenmont HTS SW #319 Calgary, AB T3H 0E5
Want to know what your home might be worth? Contact us for a FREE valuation!

Our team is ready to help you sell your home for the highest possible price ASAP
Key Details
Sold Price $414,000
Property Type Condo
Sub Type Apartment
Listing Status Sold
Purchase Type For Sale
Square Footage 1,015 sqft
Price per Sqft $407
Subdivision Aspen Woods
MLS® Listing ID A2138596
Sold Date 07/12/24
Style Low-Rise(1-4)
Bedrooms 2
Full Baths 2
Condo Fees $657/mo
Originating Board Calgary
Year Built 2009
Annual Tax Amount $2,487
Tax Year 2024
Property Description
Welcome to this upgraded condo in the heart of Aspen Woods, offering convenient access to numerous amenities within walking distance. This 2-bedroom, 2-bathroom unit features an open and spacious layout, ample in-suite storage, and a separate assigned storage locker. The gourmet kitchen has stainless steel appliances, ceramic tile flooring, granite countertops, and a large breakfast bar with seating for four. The dining room offers space for your dining suite and seamlessly connects to the living room, which includes a French door leading to a side balcony – an ideal spot for relaxation or barbecuing. The primary bedroom features dual closets and a luxurious 4-piece ensuite with a separate tub and shower. The second 4-piece bathroom is easily accessible from the foyer and the second bedroom. This unit boasts upgrades like luxury vinyl plank flooring and fresh paint and has been exceptionally well maintained. Additional features include in-suite laundry, 9' ceilings, underground parking with storage, fitness centers, and convenient guest suites. Nearby, you'll find nature trails and public transit within a short walking distance. Truly a residential living experience that stands apart from the rest!
Location
Province AB
County Calgary
Area Cal Zone W
Zoning DC (pre 1P2007)
Direction E
Rooms
Other Rooms 1
Interior
Interior Features Breakfast Bar, High Ceilings, No Smoking Home, Open Floorplan, Storage
Heating Baseboard
Cooling None
Flooring Ceramic Tile, Vinyl Plank
Appliance Dishwasher, Electric Range, Microwave, Refrigerator, Washer/Dryer Stacked
Laundry In Unit
Exterior
Parking Features Heated Garage, Parkade, Titled
Garage Description Heated Garage, Parkade, Titled
Community Features Schools Nearby, Shopping Nearby
Amenities Available Elevator(s), Fitness Center, Guest Suite, Secured Parking, Visitor Parking
Roof Type Asphalt Shingle
Porch Balcony(s)
Exposure E
Total Parking Spaces 1
Building
Story 4
Foundation Poured Concrete
Architectural Style Low-Rise(1-4)
Level or Stories Single Level Unit
Structure Type Stone,Vinyl Siding,Wood Frame
Others
HOA Fee Include Common Area Maintenance,Heat,Insurance,Maintenance Grounds,Professional Management,Reserve Fund Contributions,Sewer,Snow Removal,Trash,Water
Restrictions Pet Restrictions or Board approval Required
Ownership Private
Pets Allowed Restrictions, Cats OK, Dogs OK
Read Less



