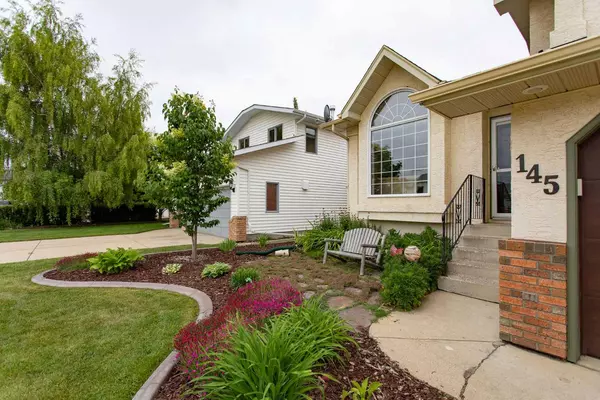For more information regarding the value of a property, please contact us for a free consultation.
145 Castle CRES Red Deer, AB T4P 2E8
Want to know what your home might be worth? Contact us for a FREE valuation!

Our team is ready to help you sell your home for the highest possible price ASAP
Key Details
Sold Price $502,000
Property Type Single Family Home
Sub Type Detached
Listing Status Sold
Purchase Type For Sale
Square Footage 1,759 sqft
Price per Sqft $285
Subdivision Clearview Meadows
MLS® Listing ID A2146518
Sold Date 07/12/24
Style 2 Storey Split
Bedrooms 4
Full Baths 2
Half Baths 1
Originating Board Central Alberta
Year Built 1990
Annual Tax Amount $3,884
Tax Year 2024
Lot Size 6,296 Sqft
Acres 0.14
Property Description
Nestled in a quiet crescent, close to schools, parks and amenities, this home's street appeal will draw you in. It is grounded in comfort, convenience, and relaxation. Let's run through the specs: 1 attached and 1 detached garage, 3 bedrooms up and 1 bedroom down, fully finished home, spacious kitchen with eating area, laundry room/mudroom and gas fireplace. This home also includes a 3-year-old furnace, central air conditioning, soffit lighting, new shingles in June 2024, newer fridge, stoned patio, and fenced backyard with no neighbours behind you. Now envision yourself enjoying this list: 1759 square feet above grade, architecturally pleasing ceilings, ensuite, living room on 2nd level and family room on 3rd level, bay window in kitchen, large rec room in basement, loads of storage in crawl space, and the seclusion of a relaxing backyard. Detached garage measures 14x24.
Location
Province AB
County Red Deer
Zoning R1
Direction E
Rooms
Other Rooms 1
Basement Finished, Full
Interior
Interior Features Walk-In Closet(s)
Heating Forced Air, Natural Gas
Cooling Central Air
Flooring Carpet, Hardwood, Vinyl
Fireplaces Number 1
Fireplaces Type Gas
Appliance Dishwasher, Refrigerator, Stove(s), Washer/Dryer
Laundry Main Level
Exterior
Parking Features Double Garage Attached, Single Garage Detached
Garage Spaces 3.0
Garage Description Double Garage Attached, Single Garage Detached
Fence Fenced
Community Features Park, Schools Nearby, Shopping Nearby, Sidewalks, Street Lights, Tennis Court(s), Walking/Bike Paths
Roof Type Asphalt Shingle
Porch Patio
Lot Frontage 52.35
Total Parking Spaces 5
Building
Lot Description Back Lane
Foundation Poured Concrete
Architectural Style 2 Storey Split
Level or Stories Two
Structure Type Wood Frame
Others
Restrictions Utility Right Of Way
Tax ID 91109408
Ownership Private
Read Less



