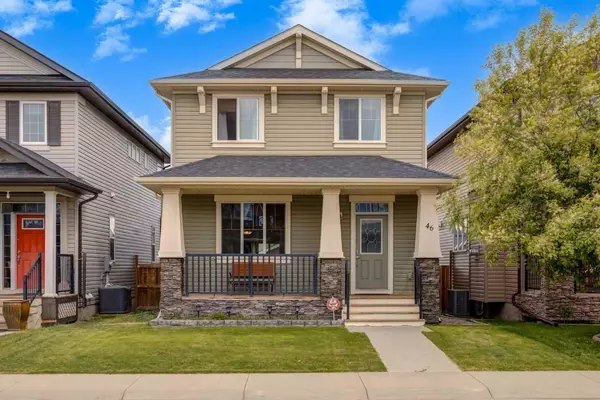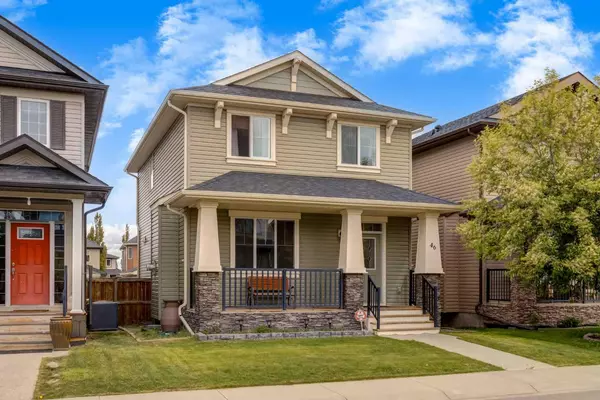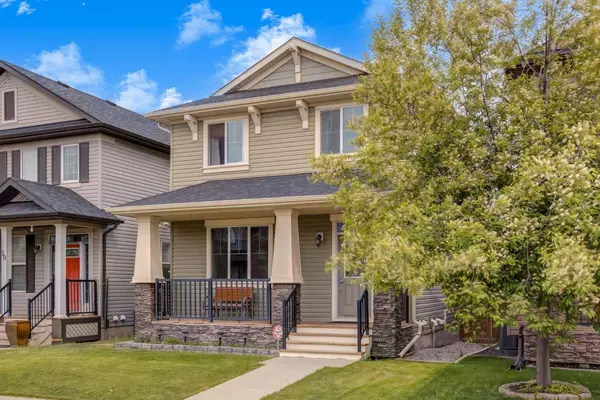For more information regarding the value of a property, please contact us for a free consultation.
46 Evanspark RD NW Calgary, AB T3P 0G7
Want to know what your home might be worth? Contact us for a FREE valuation!

Our team is ready to help you sell your home for the highest possible price ASAP
Key Details
Sold Price $649,900
Property Type Single Family Home
Sub Type Detached
Listing Status Sold
Purchase Type For Sale
Square Footage 1,575 sqft
Price per Sqft $412
Subdivision Evanston
MLS® Listing ID A2138831
Sold Date 07/12/24
Style 2 Storey
Bedrooms 3
Full Baths 2
Half Baths 1
Originating Board Calgary
Year Built 2011
Annual Tax Amount $3,635
Tax Year 2024
Lot Size 3,186 Sqft
Acres 0.07
Property Description
This charming two-story house in Evanston with a double garage is nestled on a peaceful street near a lovely park, providing the perfect setting for family life. The welcoming front porch invites you in to relax and enjoy the neighbourhood. As you step into the spacious entry foyer, you will immediately notice the open and airy floor plan, enhanced by high 9-foot ceilings and beautiful hardwood floors that run throughout the main level. Large windows flood the home with natural light, creating a warm and inviting atmosphere. The kitchen is a chef's dream, boasting elegant maple cabinets, sleek granite countertops, and upgraded stainless steel appliances. The large centre island with seating is perfect for casual meals or entertaining guests, while the convenient side pantry offers plenty of storage space for all your kitchen essentials. Upstairs, you'll find three generously sized bedrooms, each providing ample space and comfort. The primary bedroom is a true retreat, large enough for a king-sized bed, and featuring a walk-in closet and a luxurious 4-piece ensuite bathroom complete with a separate shower and a relaxing Jacuzzi tub. The other two bedrooms share a well-appointed full bathroom, ensuring comfort and convenience for the whole family. The basement, with its large windows, offers a fantastic opportunity to create your own personalized space, whether it's a home theatre, a playroom, or an additional living area. It's a blank canvas ready for your finishing touches. Stepping outside from the mudroom on the main floor, you'll find a huge deck equipped with a BBQ gas line, making it the perfect spot for summer cookouts and outdoor entertaining. The fully fenced yard provides a safe and secure area for children and pets to play, and there's an extra storage shed for all your gardening tools and outdoor equipment. This home is packed with additional features that enhance your comfort and convenience, including a central vacuum system and central air conditioning to keep you cool during the hot summer months. The location is incredibly convenient, with easy access to major transportation routes, schools, and shopping centres, ensuring you're never far from what you need. Don't miss out on this well-priced, beautiful family home that offers the perfect blend of charm, functionality, and modern amenities. It's ready for you to move in and start creating wonderful memories. Schedule your viewing today!
Location
Province AB
County Calgary
Area Cal Zone N
Zoning R-1N
Direction S
Rooms
Other Rooms 1
Basement Full, Unfinished
Interior
Interior Features Central Vacuum, Granite Counters, Kitchen Island, No Animal Home, No Smoking Home, Open Floorplan, Walk-In Closet(s)
Heating Forced Air
Cooling Central Air
Flooring Carpet, Hardwood, Tile
Fireplaces Number 1
Fireplaces Type Gas, Living Room
Appliance Central Air Conditioner, Dishwasher, Dryer, Electric Stove, Garage Control(s), Microwave Hood Fan, Refrigerator, Washer, Window Coverings
Laundry Main Level
Exterior
Garage Double Garage Detached
Garage Spaces 2.0
Garage Description Double Garage Detached
Fence Fenced
Community Features Park, Playground, Schools Nearby, Shopping Nearby
Roof Type Asphalt Shingle
Porch Deck, Porch
Lot Frontage 30.84
Total Parking Spaces 2
Building
Lot Description Back Lane, Back Yard, Rectangular Lot
Foundation Poured Concrete
Architectural Style 2 Storey
Level or Stories Two
Structure Type Stone,Vinyl Siding,Wood Frame
Others
Restrictions Restrictive Covenant-Building Design/Size
Tax ID 91195385
Ownership Private
Read Less
GET MORE INFORMATION




