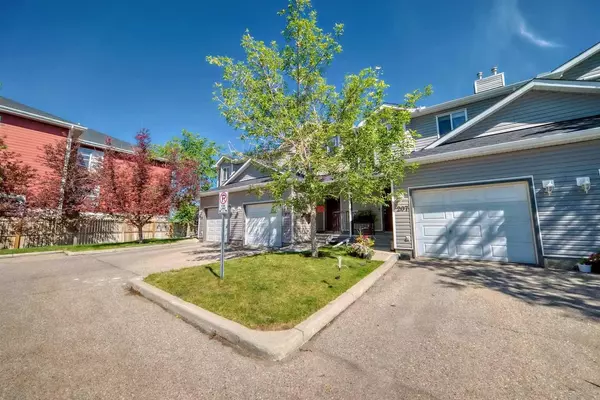For more information regarding the value of a property, please contact us for a free consultation.
205 Taracove PL NE Calgary, AB T3J4T3
Want to know what your home might be worth? Contact us for a FREE valuation!

Our team is ready to help you sell your home for the highest possible price ASAP
Key Details
Sold Price $399,900
Property Type Townhouse
Sub Type Row/Townhouse
Listing Status Sold
Purchase Type For Sale
Square Footage 1,336 sqft
Price per Sqft $299
Subdivision Taradale
MLS® Listing ID A2147356
Sold Date 07/12/24
Style 2 Storey
Bedrooms 3
Full Baths 1
Half Baths 1
Condo Fees $422
Originating Board Calgary
Year Built 2002
Annual Tax Amount $1,981
Tax Year 2024
Lot Size 1,711 Sqft
Acres 0.04
Property Description
Welcome to this well maintained one owner home. Freshly painted main floor with new carpet in living room & professionally cleaned including carpets. Spacious main floor with ample natural light, through out. A balcony off the dining area with a 8'.10 x 6'.5 balcony. Kitchen has ample cabinetry, counter space & a pantry. The upper level boasts a large Primary bedroom with dual closets & the other bedrooms are a generous size. Walk out basement to a private backyard with patio. There is a 3 piece roughed-in plumbing. The garage is insulated & drywalled. This home is located within walking distance to Genesis Center, shopping, schools, bus & Lrt. Located only minuets to Stoney Trail, Barlow Trail & airport. Nearest Hospital is Peter Lougheed.
Location
Province AB
County Calgary
Area Cal Zone Ne
Zoning M-1 d75
Direction S
Rooms
Basement Separate/Exterior Entry, Full, Unfinished
Interior
Interior Features Bathroom Rough-in, No Animal Home, No Smoking Home, Vinyl Windows
Heating Forced Air, Natural Gas
Cooling None
Flooring Carpet, Linoleum
Fireplaces Type None
Appliance Dishwasher, Dryer, Electric Stove, Garage Control(s), Refrigerator, Washer, Window Coverings
Laundry Lower Level
Exterior
Parking Features Front Drive, Single Garage Attached
Garage Spaces 1.0
Garage Description Front Drive, Single Garage Attached
Fence Partial
Community Features Schools Nearby, Shopping Nearby
Amenities Available Snow Removal, Trash, Visitor Parking
Roof Type Asphalt Shingle
Porch Balcony(s), Front Porch
Lot Frontage 6.09
Exposure S
Total Parking Spaces 2
Building
Lot Description Back Yard, No Neighbours Behind, Landscaped, Treed
Foundation Poured Concrete
Architectural Style 2 Storey
Level or Stories Two
Structure Type Vinyl Siding,Wood Frame
Others
HOA Fee Include Common Area Maintenance,Maintenance Grounds,Professional Management,Reserve Fund Contributions,Snow Removal,Trash
Restrictions Condo/Strata Approval,Easement Registered On Title
Tax ID 91719311
Ownership Power of Attorney,Private
Pets Allowed Restrictions, Yes
Read Less



