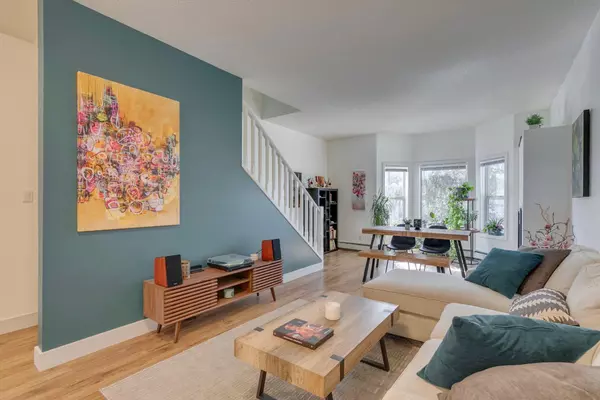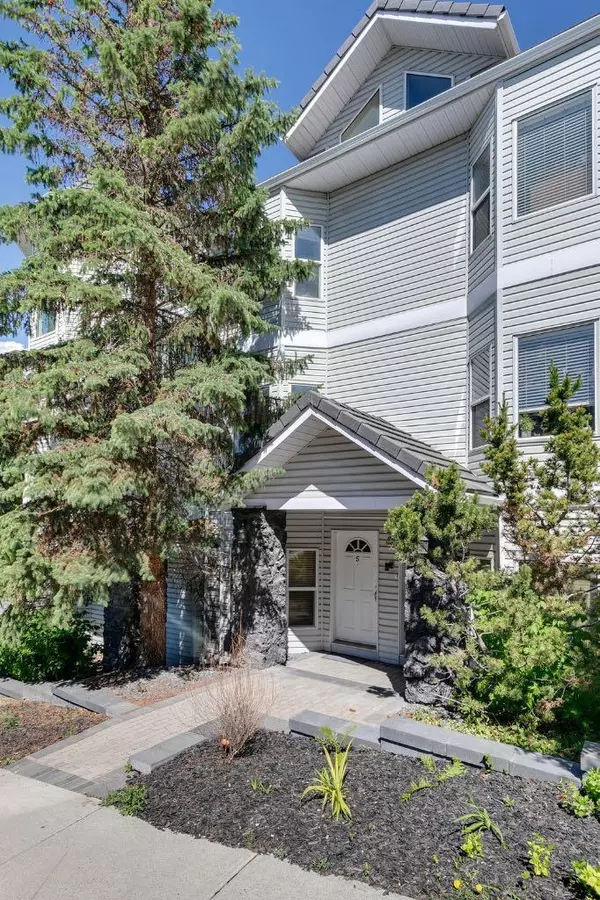For more information regarding the value of a property, please contact us for a free consultation.
1441 23 AVE SW #5 Calgary, AB T2T0T6
Want to know what your home might be worth? Contact us for a FREE valuation!

Our team is ready to help you sell your home for the highest possible price ASAP
Key Details
Sold Price $460,000
Property Type Townhouse
Sub Type Row/Townhouse
Listing Status Sold
Purchase Type For Sale
Square Footage 1,512 sqft
Price per Sqft $304
Subdivision Bankview
MLS® Listing ID A2145021
Sold Date 07/12/24
Style 2 and Half Storey
Bedrooms 2
Full Baths 2
Half Baths 1
Condo Fees $885
Originating Board Calgary
Year Built 1997
Annual Tax Amount $2,069
Tax Year 2024
Property Description
Discover refined urban living in this rare 2 bedroom, 2.5 bathroom, with added LOFT, townhouse nestled in the vibrant heart of Bankview! Upon entering up the stairs, you're greeted by an open floor plan, that seamlessly integrates living, dining, and kitchen areas, ideal for both entertaining and daily relaxation. The inviting open kitchen, blends functionality with style, creating a hub for culinary adventures and socializing alike, while enjoying the convenience of ample storage and new appliances . Outside, three private balconies offer serene views of the city skyline, enveloped by tall, mature trees that provide natural privacy and tranquility. The loft area adds additional versatility, whether as a cozy retreat, functional office space, or creative space. The generously sized, sun bathed primary bedroom has gorgeous vaulted ceilings, an en-suite bathroom, ample closet space and not too mention a nightly spectacle with stunning sunset vistas, creating an overall picturesque get-away, and the secondary bedroom with the incredible skyline view. The warmth of community is definitely felt within the neighbourhood of Bankview, but as well as with the kind-hearted neighbours in a pet-friendly environment (dogs allowed!). Nearby parks and playgrounds provide perfect opportunities for outdoor activities, while your own private sunlit top terrace offers all-day sunlight for gardening or relaxation. Additional luxuries include new laminate floors (2023), new carpet (2024) throughout, new paint, (2023), new dishwasher (2024 - NEVER USED!), new stove (2024), an in-unit washer and dryer, and the convenience of TWO heated underground parking stalls. Also please note *MONTHLY CONDO FEES INCLUDE EVERYTHING* except electricity, ensuring effortless living and budget management. Located in a bustling inner city locale, a short stroll leads to 17th Ave's renowned cafes, boutique shops, fine dining, and vibrant nightlife. Access to parks and public transport further enhance the convenience of urban living. Don't miss the opportunity to reside in this gorgeous sanctuary where fresh updates, multiple outdoor retreats, breathtaking views, and an elegant lifestyle converge seamlessly. Schedule a private tour today and experience unparalleled city living at its finest!
Location
Province AB
County Calgary
Area Cal Zone Cc
Zoning M-CG d111
Direction W
Rooms
Other Rooms 1
Basement None
Interior
Interior Features No Smoking Home, Open Floorplan, Pantry, Vaulted Ceiling(s)
Heating Baseboard
Cooling None
Flooring Carpet, Ceramic Tile, Laminate
Fireplaces Number 1
Fireplaces Type Gas
Appliance Dishwasher, Microwave, Oven, Refrigerator, Washer/Dryer Stacked, Window Coverings
Laundry In Unit
Exterior
Parking Features Underground
Garage Spaces 2.0
Garage Description Underground
Fence None
Community Features Park, Playground, Schools Nearby, Shopping Nearby, Tennis Court(s), Walking/Bike Paths
Amenities Available None
Roof Type Clay Tile
Porch Balcony(s)
Total Parking Spaces 2
Building
Lot Description Landscaped, Treed, Views
Foundation Poured Concrete
Architectural Style 2 and Half Storey
Level or Stories 2 and Half Storey
Structure Type Stone,Vinyl Siding,Wood Frame
Others
HOA Fee Include Gas,Heat,Insurance,Maintenance Grounds,Parking,Professional Management,Reserve Fund Contributions,Sewer,Snow Removal,Trash,Water
Restrictions Pet Restrictions or Board approval Required
Tax ID 91496133
Ownership Private
Pets Allowed Yes
Read Less



