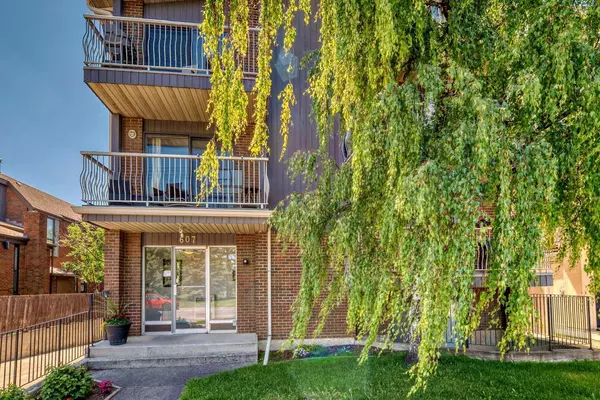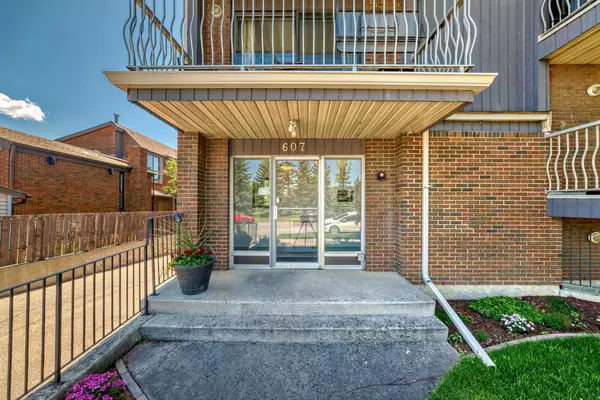For more information regarding the value of a property, please contact us for a free consultation.
607 7 AVE NE #402 Calgary, AB T2E 0N4
Want to know what your home might be worth? Contact us for a FREE valuation!

Our team is ready to help you sell your home for the highest possible price ASAP
Key Details
Sold Price $317,500
Property Type Condo
Sub Type Apartment
Listing Status Sold
Purchase Type For Sale
Square Footage 990 sqft
Price per Sqft $320
Subdivision Renfrew
MLS® Listing ID A2147229
Sold Date 07/12/24
Style Apartment
Bedrooms 3
Full Baths 2
Condo Fees $597/mo
Originating Board Calgary
Year Built 1978
Annual Tax Amount $2,182
Tax Year 2024
Property Description
Superb location!!! This is the best apartment you can find in the area! Welcome to the gorgeous 3-bedroom condo with MILLION dollar downtown view from its large south facing balcony. Located in the desirable community of Renfrew, this hard-to-find, well maintained, 3-bedroom, 2- bathroom, TOP CORNER apartment is the largest unit in the building. Spacious master bedroom with ensuite bathroom, and 2 other good size bedrooms will offer you the best privacy as there are no adjacent buildings or units for all these three bedrooms. Functional kitchen, beautiful dining area and living room are perfect for entertaining. Cross the street of this super quiet condo, you will find a huge park for your summer activities. All these great restaurants, shops, are only few steps away. School is one block away and less than 5 minutes driving to downtown core. You can even walk to work from your new home. Don't wait for too long, this gem will not last! Book your showing today!
Location
Province AB
County Calgary
Area Cal Zone Cc
Zoning M-C2
Direction N
Rooms
Other Rooms 1
Interior
Interior Features No Animal Home, No Smoking Home
Heating Forced Air, Natural Gas
Cooling None
Flooring Carpet, Linoleum
Appliance Dishwasher, Electric Stove, Range Hood, Refrigerator, Washer/Dryer
Laundry In Unit
Exterior
Parking Features Stall
Garage Description Stall
Community Features Park, Playground, Schools Nearby, Shopping Nearby, Walking/Bike Paths
Amenities Available Snow Removal, Trash
Roof Type Asphalt Shingle
Porch Balcony(s)
Exposure S
Total Parking Spaces 1
Building
Story 4
Architectural Style Apartment
Level or Stories Single Level Unit
Structure Type Cedar,Stucco,Wood Frame
Others
HOA Fee Include Common Area Maintenance,Heat,Insurance,Reserve Fund Contributions,Sewer,Trash,Water
Restrictions Pet Restrictions or Board approval Required
Tax ID 91213644
Ownership Private
Pets Allowed Restrictions
Read Less



