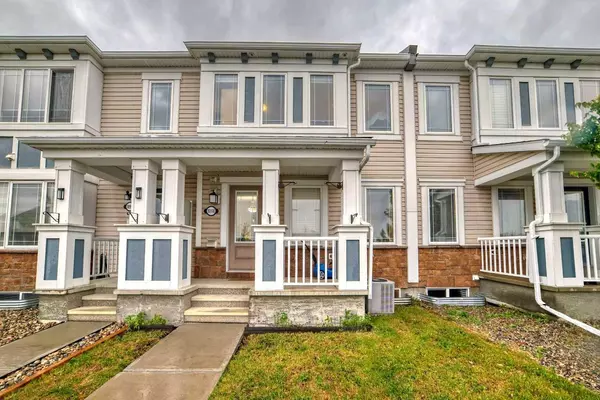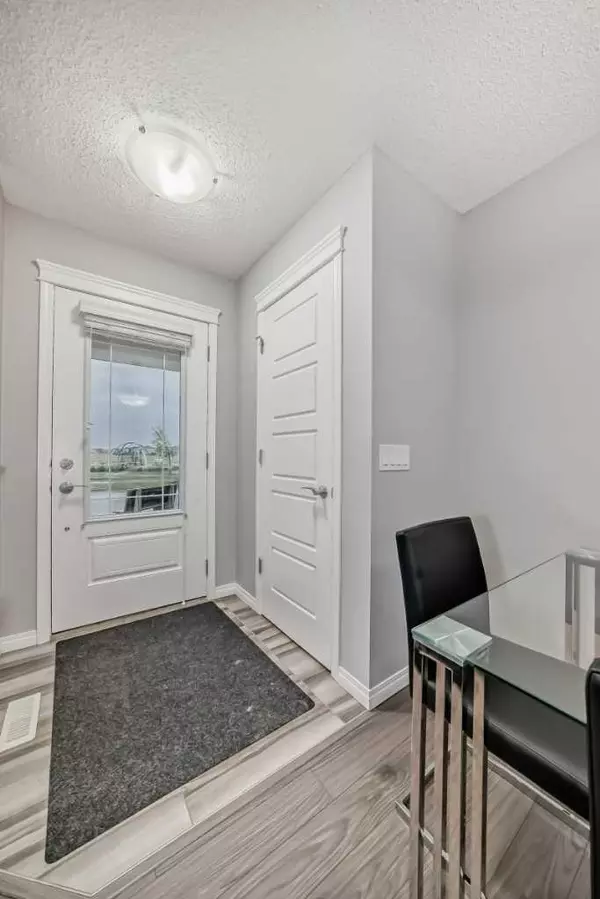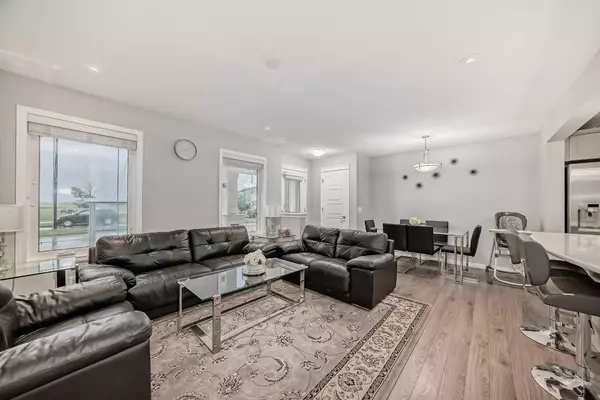For more information regarding the value of a property, please contact us for a free consultation.
10998 Cityscape DR NE Calgary, AB T3N 0S8
Want to know what your home might be worth? Contact us for a FREE valuation!

Our team is ready to help you sell your home for the highest possible price ASAP
Key Details
Sold Price $545,000
Property Type Townhouse
Sub Type Row/Townhouse
Listing Status Sold
Purchase Type For Sale
Square Footage 1,451 sqft
Price per Sqft $375
Subdivision Cityscape
MLS® Listing ID A2144213
Sold Date 07/12/24
Style 2 Storey
Bedrooms 3
Full Baths 2
Half Baths 1
Originating Board Calgary
Year Built 2015
Annual Tax Amount $3,074
Tax Year 2024
Lot Size 124 Sqft
Property Description
Welcome to this inviting townhouse in the vibrant community of Cityscape, offering the convenience of no condo fees. As you step into the main floor, natural light fills the open layout, highlighting a spacious living area alongside a well-defined dining space, perfect for gatherings and daily activities. The modern kitchen features sleek cabinetry, providing ample storage for all your culinary needs, and a convenient breakfast bar, ideal for quick meals or socializing while cooking. Completing this level is a convenient 2-piece washroom. Upstairs, you'll find three bedrooms, including a primary bedroom featuring a walk-in closet and an ensuite 4-piece washroom, adding practicality and comfort to your daily routine. The two additional bedrooms are generously sized and are complemented by another full washroom, catering effortlessly to your family needs. A standout feature of this floor is the generously sized bonus room, ideal for entertainment or relaxation, leading out to a patio where you can enjoy outdoor moments. Also located on this floor is a dedicated laundry space, ensuring convenience at your fingertips. The basement is roughed in and framing done for one full washroom, a room and living room plus roughed in for wet bar, all wiring is done, furnace and hot water tank already re located to the corner to make more space. This property includes a double attached garage, ensuring secure parking and additional storage options. Its location offers easy access to public transit and nearby grocery shopping centers, enhancing your day-to-day convenience and also comes with CENTRAL AIR CONDITION.
Don't miss out on the chance to own this practical and comfortable home in Cityscape. Schedule a viewing today and envision the lifestyle this property can offer you.
Location
Province AB
County Calgary
Area Cal Zone Ne
Zoning DC
Direction SE
Rooms
Other Rooms 1
Basement Full, Partially Finished, Unfinished
Interior
Interior Features Breakfast Bar, Granite Counters, No Animal Home, Open Floorplan, Walk-In Closet(s)
Heating Central, Forced Air
Cooling Central Air
Flooring Carpet, Ceramic Tile, Vinyl
Appliance Dishwasher, Dryer, Electric Range, Microwave Hood Fan, Refrigerator, Washer
Laundry Laundry Room, Upper Level
Exterior
Parking Features Double Garage Attached
Garage Spaces 2.0
Garage Description Double Garage Attached
Fence None
Community Features Park, Playground, Shopping Nearby, Sidewalks, Street Lights
Roof Type Asphalt Shingle
Porch Patio
Lot Frontage 19.85
Exposure SE
Total Parking Spaces 4
Building
Lot Description Back Lane, Rectangular Lot
Foundation Poured Concrete
Architectural Style 2 Storey
Level or Stories Two
Structure Type Vinyl Siding,Wood Frame,Wood Siding
Others
Restrictions Airspace Restriction,Easement Registered On Title
Tax ID 91140771
Ownership Private
Read Less



