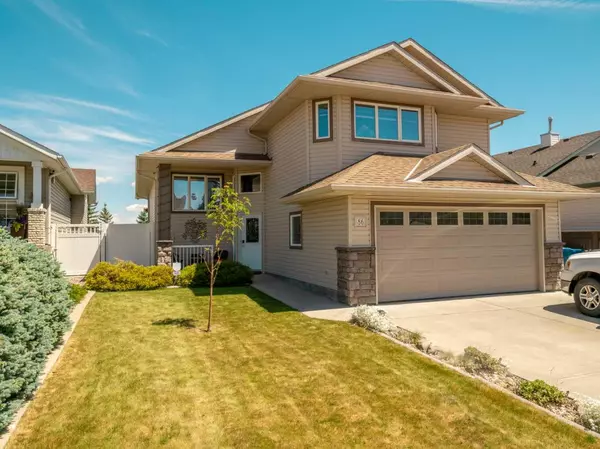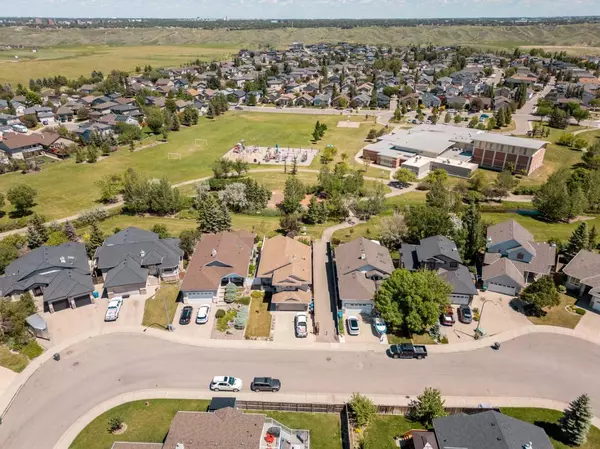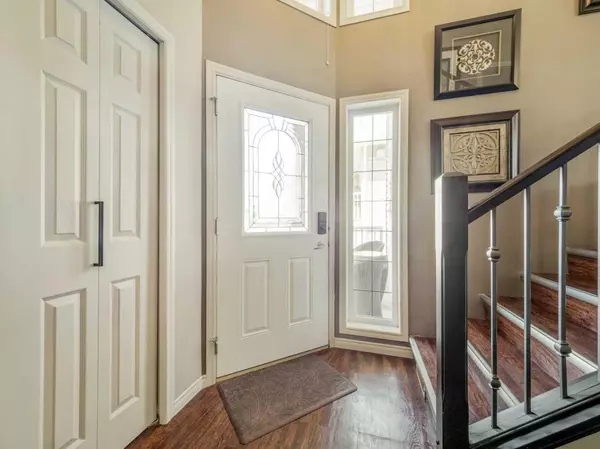For more information regarding the value of a property, please contact us for a free consultation.
86 Riverbrook Close W Lethbridge, AB T1K 7V8
Want to know what your home might be worth? Contact us for a FREE valuation!

Our team is ready to help you sell your home for the highest possible price ASAP
Key Details
Sold Price $637,500
Property Type Single Family Home
Sub Type Detached
Listing Status Sold
Purchase Type For Sale
Square Footage 1,490 sqft
Price per Sqft $427
Subdivision Riverstone
MLS® Listing ID A2124774
Sold Date 07/12/24
Style Bi-Level
Bedrooms 4
Full Baths 3
Originating Board Lethbridge and District
Year Built 2003
Annual Tax Amount $4,838
Tax Year 2024
Lot Size 5,279 Sqft
Acres 0.12
Property Description
Nestled in prestigious Riverstone, 86 Riverbrook Close offers privacy & comfort with picturesque views of the park directly behind. This home of 2465 sqft of total living space features 4 bedrooms, 3 bathrooms, a walkout basement & charm at every turn. As you pull into the driveway, you are greeted by an established landscaped yard with garden beds, covered front patio all creating a serene oasis to relax & enjoy. Inside the home boasts a spacious layout with high vaulted ceilings & expansive windows that frame the stunning park views. The main open concept living area is flooded with natural light, adorned with tasteful finishes & decorative niches, all creating a warm & inviting atmosphere. The kitchen is a dream, equipped with stainless steel appliances, corner pantry, beautiful granite countertops complimenting the glass tile backsplash & a massive island to prep your food. Entertain guests in style in the bright dining area overlooking the spacious living room, featuring an electric fireplace with a stunning floor to ceiling tiled wall, all showcasing the views beyond with access to the east facing 28x10 covered deck. Adjacent from the living area there's a convenient main level bedroom (now used as a den/office) plus a stunning 3pc bathroom with a laundry closet. Upstairs over the garage, discover the private primary suite, complete with a walk-in closet, a luxurious customized ensuite bathroom with 2 sinks & a double sized tiled shower with massaging jets! Downstairs leads you to comfortable accommodations for family or guests with two bedrooms, 4pc bathroom, a bright family room with an impressive stone wall with gas fireplace plus a walkout onto the covered patio & private backyard. The thoughtfully landscaped yard is stunning with many focal points to view & entertain in. Dine outside in front of the electric fireplace admiring the stone wall & enjoy the backdrop of the park views, listening to the calming sounds of the babbling brook. This home comes with a shed (with power), double heated garage with built-in storage & durable rubber flooring that's easy to clean. Don't miss out on this incredible home! Take a tour, look at your natural surroundings with close proximity to all amenities, parks, lake, walking & bike trails, schools & book your viewing with your favourite Realtor today!
Location
Province AB
County Lethbridge
Zoning R-L
Direction W
Rooms
Other Rooms 1
Basement Finished, Full, Walk-Out To Grade
Interior
Interior Features Breakfast Bar, Ceiling Fan(s), Central Vacuum, Closet Organizers, Granite Counters, High Ceilings, Kitchen Island, Open Floorplan, Pantry, Soaking Tub, Vaulted Ceiling(s), Vinyl Windows, Walk-In Closet(s), Wired for Sound
Heating Fireplace(s), Forced Air
Cooling Central Air
Flooring Carpet, Tile, Vinyl Plank
Fireplaces Number 3
Fireplaces Type Electric, Family Room, Gas, Living Room, Mantle, Outside, Stone, Tile
Appliance Central Air Conditioner, Dishwasher, Dryer, Electric Stove, Garage Control(s), Microwave, Refrigerator, Stove(s), Washer, Window Coverings
Laundry In Bathroom
Exterior
Parking Features Double Garage Attached, Driveway, Front Drive, Garage Door Opener, Heated Garage, Off Street, Workshop in Garage
Garage Spaces 2.0
Garage Description Double Garage Attached, Driveway, Front Drive, Garage Door Opener, Heated Garage, Off Street, Workshop in Garage
Fence Fenced
Community Features Fishing, Lake, Park, Playground, Schools Nearby, Shopping Nearby, Sidewalks, Street Lights, Walking/Bike Paths
Waterfront Description Creek,Stream
Roof Type Asphalt Shingle
Porch Deck, Patio
Lot Frontage 43.0
Exposure E
Total Parking Spaces 4
Building
Lot Description Back Yard, Backs on to Park/Green Space, Creek/River/Stream/Pond, Front Yard, Garden, Greenbelt, Landscaped, Underground Sprinklers, Treed, Views
Building Description Stone,Vinyl Siding, Shed with power
Foundation Poured Concrete
Architectural Style Bi-Level
Level or Stories Bi-Level
Structure Type Stone,Vinyl Siding
Others
Restrictions None Known
Tax ID 83394721
Ownership Private
Read Less



