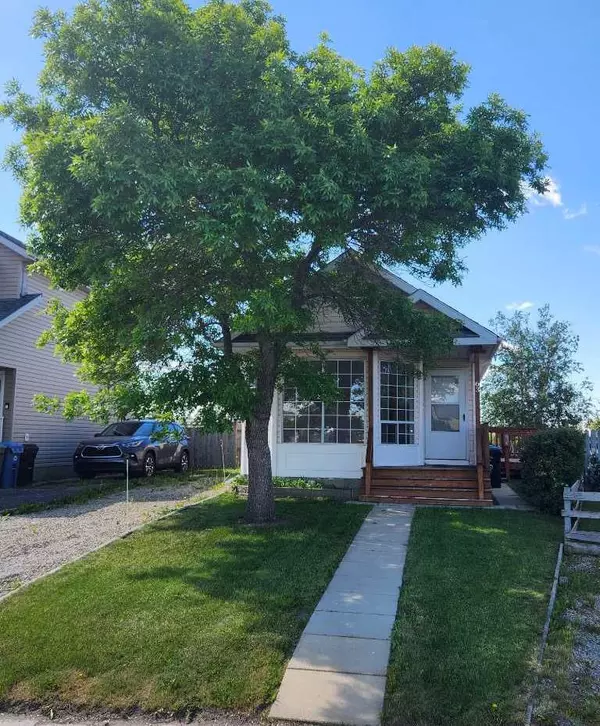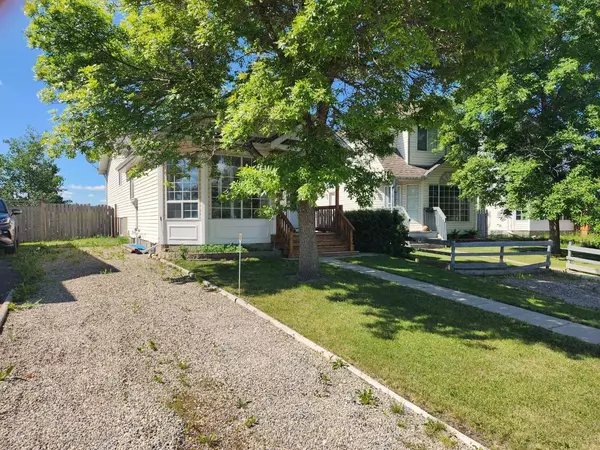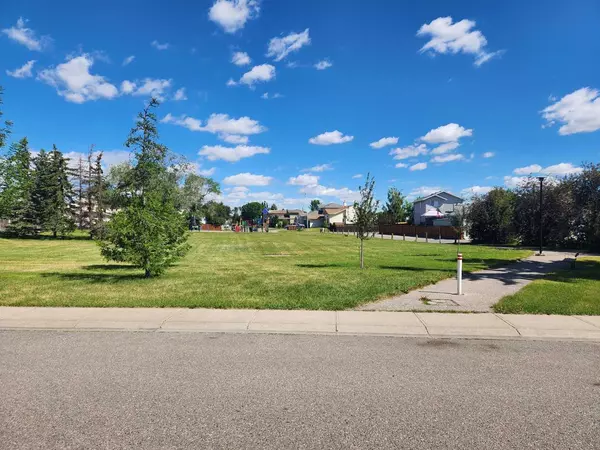For more information regarding the value of a property, please contact us for a free consultation.
63 Erin RD SE Calgary, AB T2B 3H3
Want to know what your home might be worth? Contact us for a FREE valuation!

Our team is ready to help you sell your home for the highest possible price ASAP
Key Details
Sold Price $460,500
Property Type Single Family Home
Sub Type Detached
Listing Status Sold
Purchase Type For Sale
Square Footage 892 sqft
Price per Sqft $516
Subdivision Erin Woods
MLS® Listing ID A2129645
Sold Date 07/11/24
Style 4 Level Split
Bedrooms 3
Full Baths 1
Half Baths 1
Originating Board Calgary
Year Built 1991
Annual Tax Amount $2,254
Tax Year 2023
Lot Size 4,886 Sqft
Acres 0.11
Property Description
Fantastic location directly across from park and greenspace plus no properties behind!!! Bright and open this 4 level split offers over 1300 sq/ft of living space. Functional floorplan with sizeable living room, kitchen and eating area on the main floor. Upper level primary bedroom, 4 PC ensuite and 2nd bedroom. Lower level is developed with a large family room, 3rd bedroom and 2PC bathroom. Basement level is complete with laundry area, ample storage, utility shelving, Naiven (hot water on demand) and newer furnace. Large deck off the kitchen area with south exposed yard prefect for entertaining and enjoying those summer BBQ's!! The east side driveway for convenient parking. Well maintained! The house has been professionally cleaned and immediate possession is available!!
Location
Province AB
County Calgary
Area Cal Zone E
Zoning R-C2
Direction N
Rooms
Other Rooms 1
Basement Full, Unfinished
Interior
Interior Features See Remarks
Heating Forced Air
Cooling None
Flooring Carpet, Linoleum
Appliance Dishwasher, Dryer, Electric Stove, Range Hood, Refrigerator, Tankless Water Heater, Washer, Window Coverings
Laundry In Basement
Exterior
Parking Features Front Drive, None, On Street
Garage Description Front Drive, None, On Street
Fence Fenced
Community Features None
Roof Type Asphalt Shingle
Porch Deck
Lot Frontage 27.59
Total Parking Spaces 2
Building
Lot Description Back Yard, No Neighbours Behind
Foundation Poured Concrete
Architectural Style 4 Level Split
Level or Stories 4 Level Split
Structure Type Wood Frame
Others
Restrictions Easement Registered On Title,Restrictive Covenant
Tax ID 91569078
Ownership Private
Read Less



